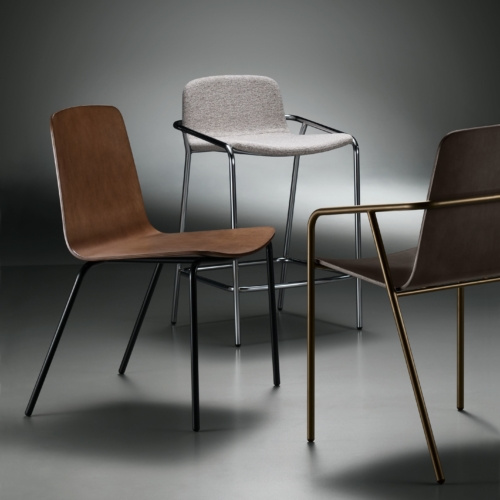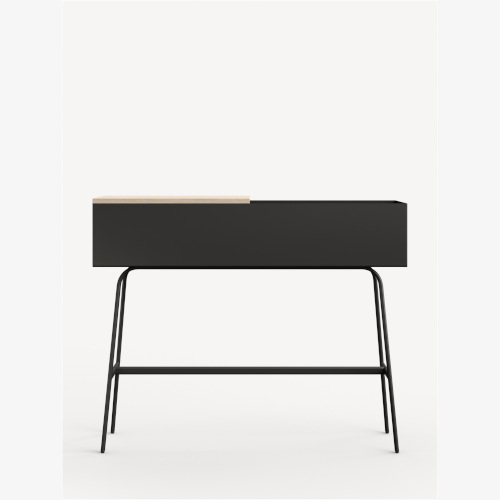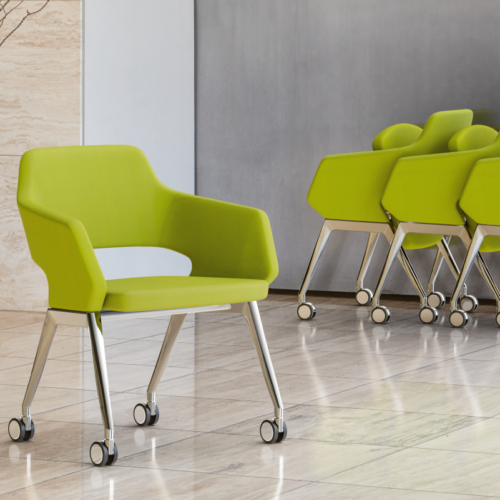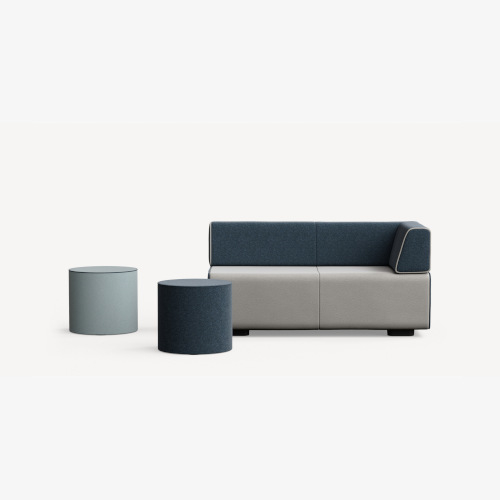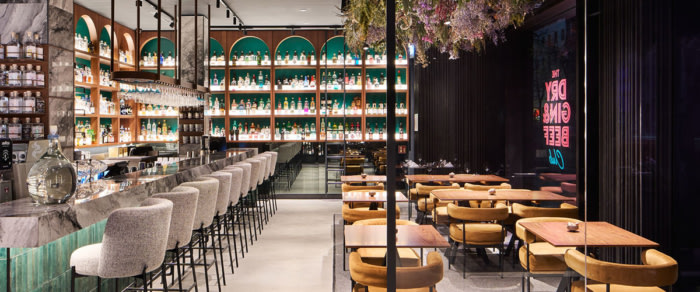
Lumina Foundation Offices – Indianapolis
Lumina Foundation’s new Indianapolis headquarters at Bottleworks features inclusive, collaborative design principles, fostering equity, diversity, belonging, and connectivity to support their mission in lifelong learning by DKGR.
Lumina Foundation is an independent, private foundation in Indianapolis that is committed to making opportunities for learning beyond high school available to all. In need of new HQ space to serve their mission, Lumina chose to relocate to the heart of Indianapolis’ newest downtown mixed-use district, Bottleworks, in the spring of 2024. The 24,000 SF work environment is designed to foster inclusivity, collaboration and universal design to accommodate their nimble workforce from across the country.
The $4M project, was a collaborative effort between Lumina’s project leadership team and the design team. DKGR served as the lead for architecture, interior design and FFE selection and coordination. The thoughtful planning and design of Lumina’s HQ are essential to the vital role the organization plays in the world of lifelong learning among all demographics. The following design principles drove the process:
Equity-Centered Design: Equity and inclusion are vital to the work that Lumina does, and essential to their goals of expanding higher education to all. Equity-centered design is the practice of involving all permanent and transient users within a space with the goal of allowing all voices and inputs to directly affect the ‘community’ and its collaboration. This type of design doesn’t happen by chance but with focus and intentionality towards equity among its users. The design for Lumina’s new HQ draws on some core principles you might find in instructional spaces of students that are the target of their mission. For example, the space creates opportunities for equal access and success among all users providing them with specific, targeted resources and breaking down barriers of hierarchy. A human-centered design approach was also taken to problem solving that develops solutions through a strong, consistent focus on the human perspective by empathizing with the end user.
Diversity and Belonging: Instilling a true sense of belonging is imperative to address the needs of a diverse workforce and to benefit from the full capabilities and potential of our world’s diverse population. Criteria in our design process include: Neurodiversity and Mental Health, Ethnicity and Culture, Physical Accessibility and Social Responsibility and Awareness.
Connectivity: The success of Luminas work environment relies heavily on its ability to make physical and social connections to its inhabitants on both a macro and micro level as well as connecting its users to the city in which it serves. Located at the top floor of the signature building at Bottleworks, a primary design objective is to maintain views to the exterior context by way of expansive vistas through the space. The building was designed with natural ‘breathing room’ around the building shell to connect natural light and views from all points within the design.
Design: DKGR
Contractor: Shiel Sexton
Furniture Dealer: RJE Business Interiors
Photography: Michael Firsich
