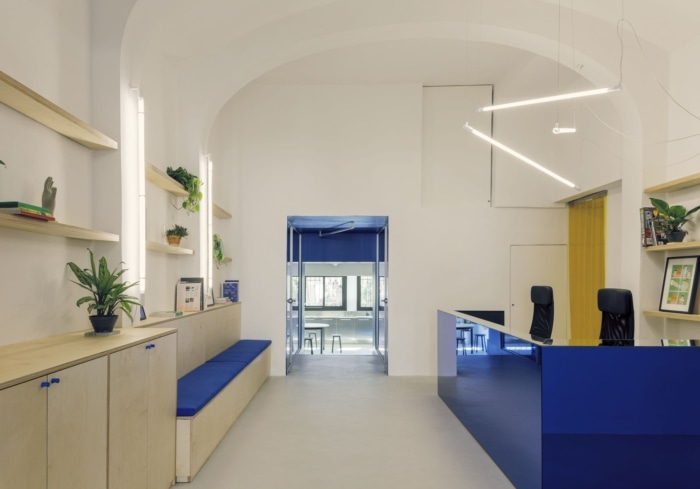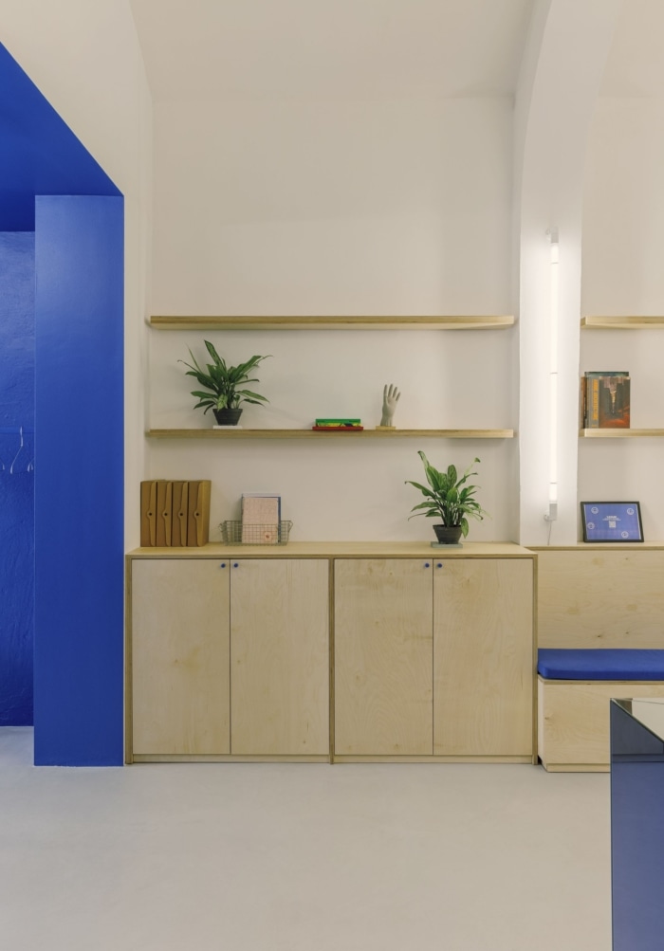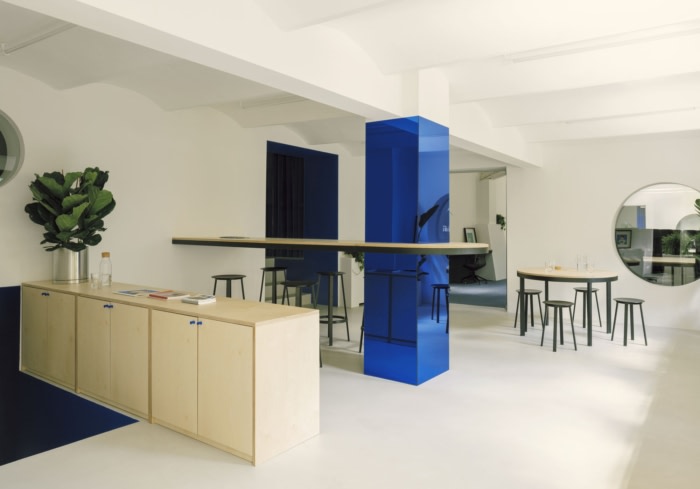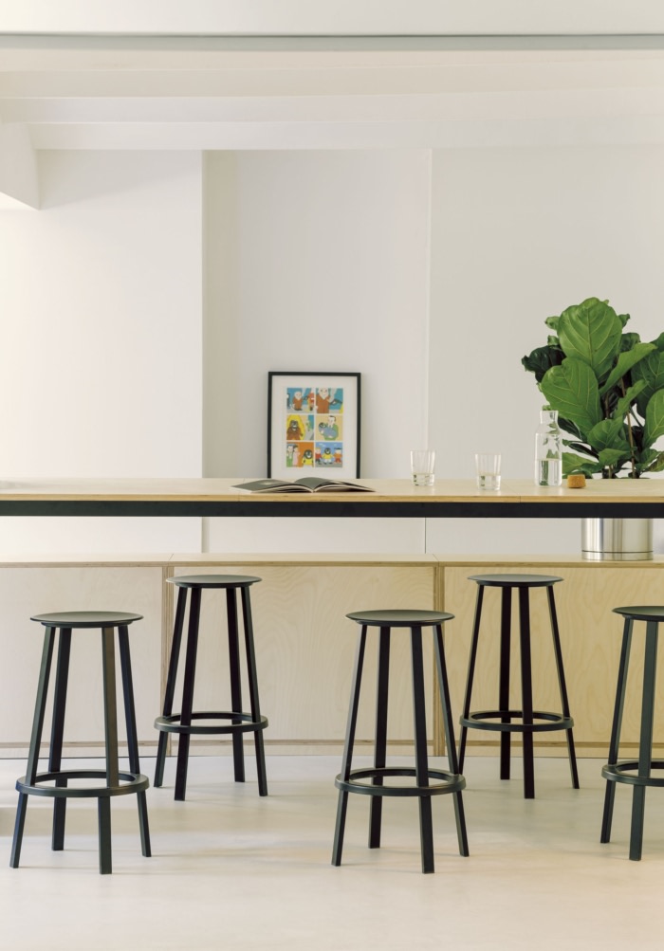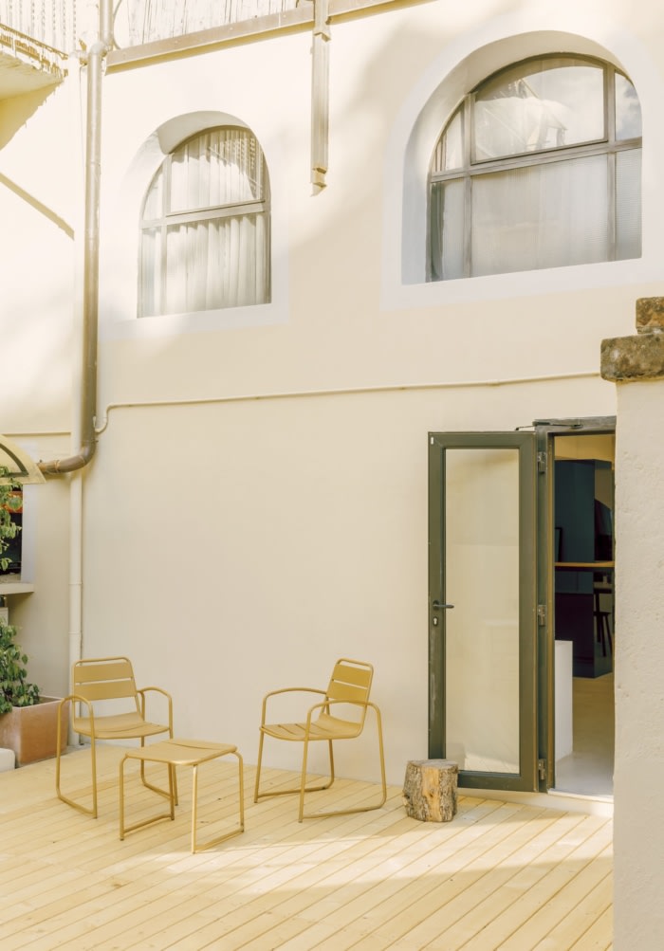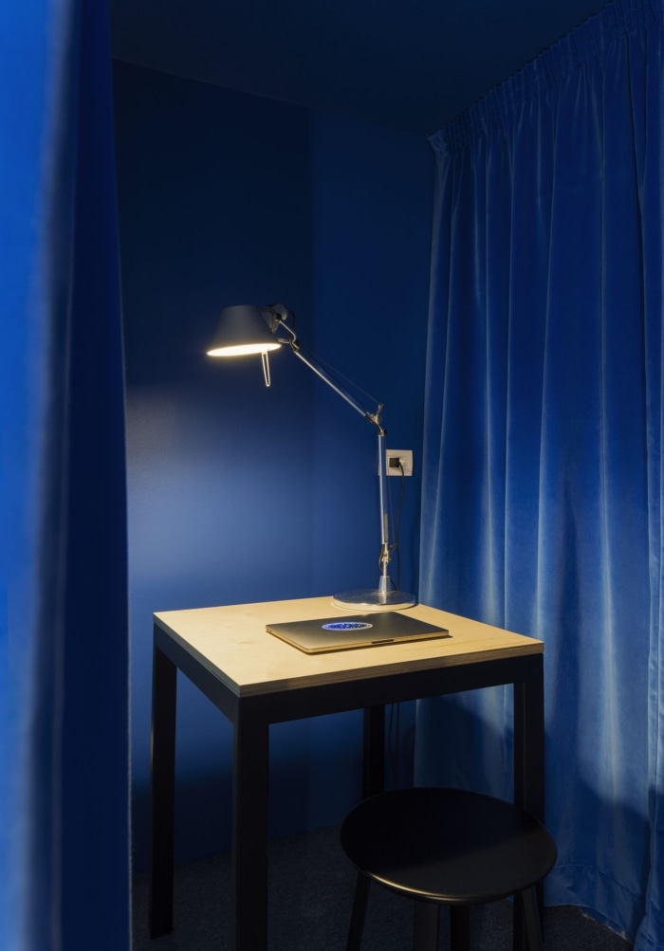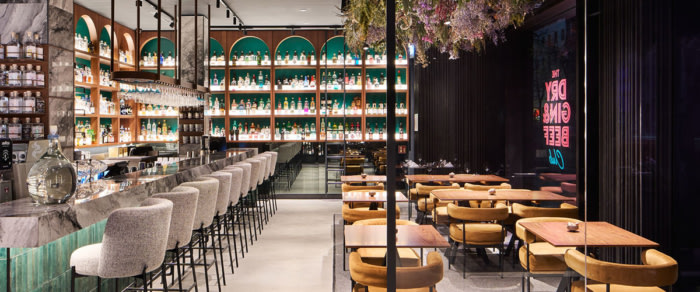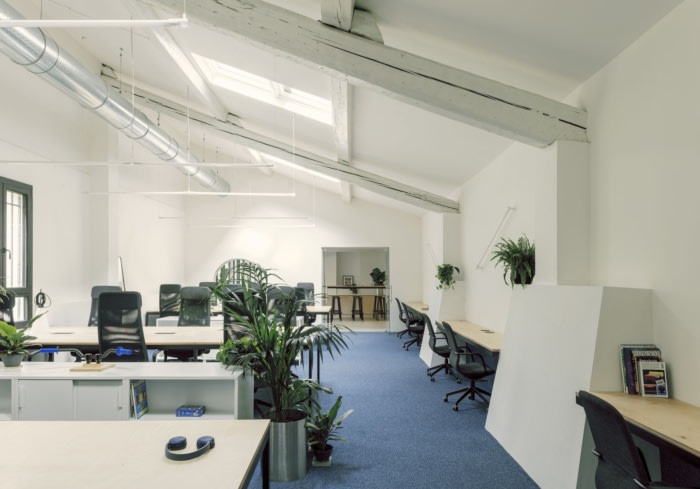
MONOGRID Offices – Florence
The project expands MONOGRID’s Florence headquarters, blending creativity and technology in a vibrant space using materials, colors, circular openings, and natural lighting to foster employee well-being and collaboration by Studio AFSa.
The project for expanding the Monogrid headquarters, located on Via Vittorio Emanuele II in Florence, transforms a former mattress factory into a hybrid space where creativity and technology seamlessly blend. The previous artisanal use of the site contributes to an environment that reflects the agency’s distinctive traits, characterized by a vibrant color palette and the use of various materials.
Upon entering, visitors are welcomed and directed via a short flight of stairs to the office’s recreational area, which serves as the functional and distributive hub of the facility. This central space is designed as a meeting and socializing point, essential for employee well-being and collaboration.
One of the most distinctive design features is the circular openings that visually connect different sections of the office. These elements create a dynamic visual interplay, adding continuity and movement to the space. The materials used, including satin-finished steel, mirrored surfaces, micro-cement, and enameled surfaces in the company’s colors, contribute to a visually stimulating and modern environment.
The offices, volumetrically distinct from the rest of the space, are illuminated by diffuse zenithal light from the pitched roof. This type of natural lighting was chosen to create a pleasant working atmosphere, reducing the need for artificial lighting during the day and enhancing employee well-being.
Carpeted flooring, selected for its sound-absorbing qualities and comfort, contributes to a quiet working environment. The furnishings, made of iron and birch plywood, are designed to be both functional and aesthetically pleasing, reflecting the agency’s innovative and artisanal approach. The artificial lighting, designed to complement the natural light, uses LED lights to ensure energy efficiency and comfortable illumination.
This carefully designed environment aims not only to stimulate productivity but also to improve the overall well-being of employees. The combination of materials, colors, and lighting creates an atmosphere that fosters creativity and concentration, making Monogrid’s headquarters an excellent example of how workspace design can positively influence the work experience.
In summary, the expansion of MONOGRID’s headquarters represents a perfect blend of the site’s artisanal heritage and the agency’s technological innovation. Through the skillful use of materials, colors, and light, the project creates a workspace that is not only aesthetically pleasing but also functional and attentive to employee well-being. This project demonstrates how thoughtful planning and design can transform an industrial space into a creative and productive hub, meeting the modern needs of an agency distinguished by its creativity and innovation.
Design: Studio AFSa with MONOGRID
Design Team: Antonio Acocella, Pietro Seghi
Collaborators: Francesco Martella
Photography: Nicolò Panzeri
