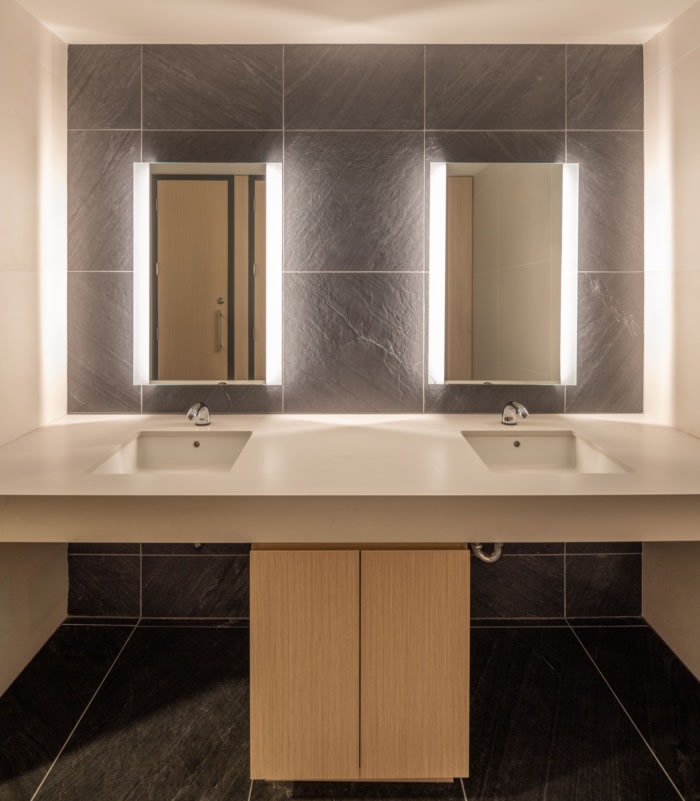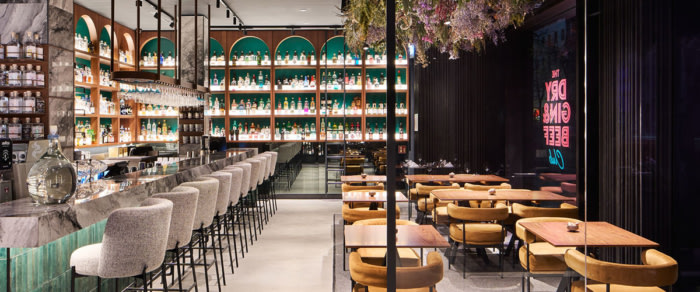
Lawson Lundell LLP Offices – Vancouver
Aura was engaged by Lawson Lundell LLP to design their new office floor in Vancouver, blending a fresh look with existing levels, emphasizing linear aesthetics, natural light, and wellness-focused features to create a modern and efficient workspace.
Lawson Lundell LLP, a leading Canadian business law firm, faced constraints within its current office space as its operations expanded. Recognizing the need for additional space to accommodate its growing team and enhance operational efficiency, Lawson Lundell LLP made the strategic decision to acquire a new floor. Aura was selected to design and build the newly acquired floor in Vancouver and was tasked to ensure the new design seamlessly blended with the existing levels. The client expressed the need for a cohesive look that was fresh and new while also remaining similar to the rest of the office. Moreover, accommodating a specific number of offices on the new floor while maintaining size consistency with other levels required careful consideration and demolition to meet the desired standards.
The design concept draws inspiration from the building’s architecture, utilizing the prominent L-shaped intersections of the façade and core. The offices on the perimeter create a defining border, while natural light filters in the rest of the space through the corridor. Designers incorporated curvature and texture in furniture and finishes to elevate the linear design concept. By integrating millwork and lighting, they enhanced this linear aesthetic while pockets of biophilia soften the space. This approach created an efficient, structured environment with clear sightlines and defined spaces, combining linear aesthetics with warm, inviting elements.
The project showcases several standout features. The Lawyer’s Lounge offers a distinctive experience with a sophisticated blend of darker millwork and warm textures, creating an inviting ambiance. In the Movement Room, workout equipment and treadmill desks encourage staff to incorporate physical activity into their workday. Meanwhile, the Wellness Room offers a sanctuary for diverse wellness activities, from prayer to relaxation, designed with thoughtful details and calming tones. Strategic placement of private offices included 39 exterior offices and nine interior offices for flexibility. The collaborative design and build effort resulted in a seamlessly integrated, forward-thinking workspace, exceeding Lawson Lundell’s expectations and positioning them at the forefront of contemporary workspace design.
Design: Aura
Photography: Russell Dalby


































