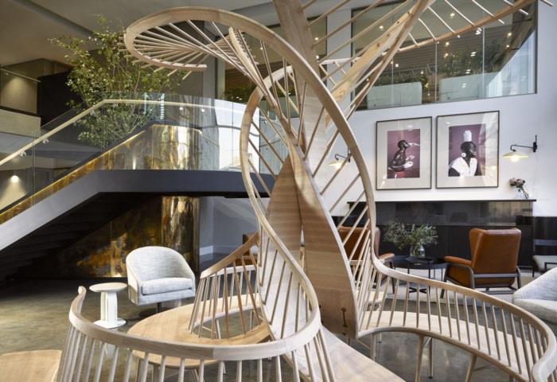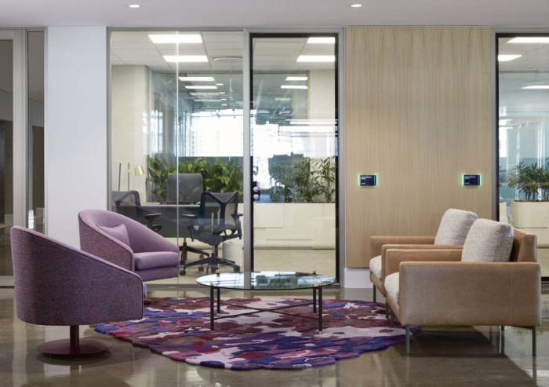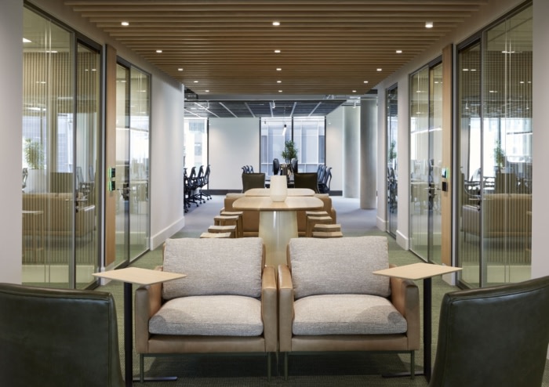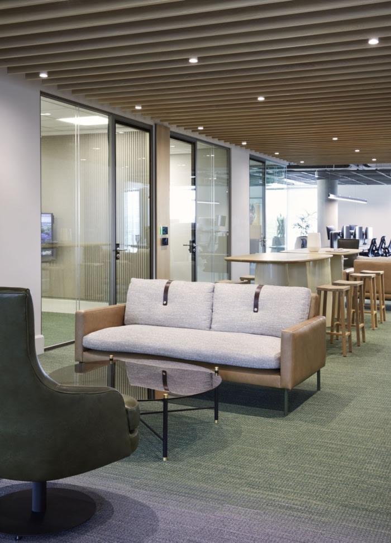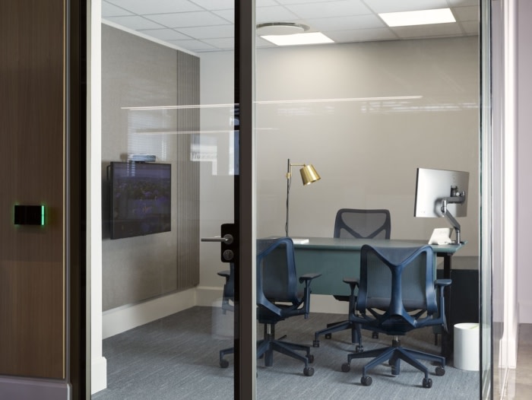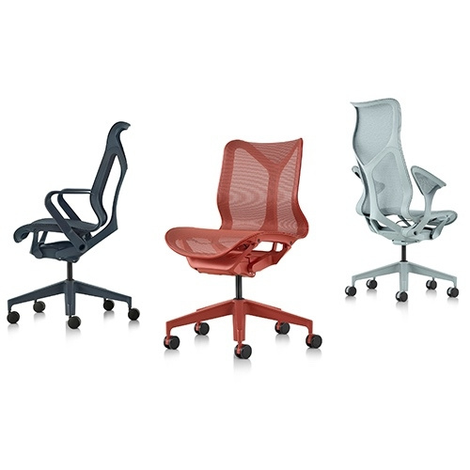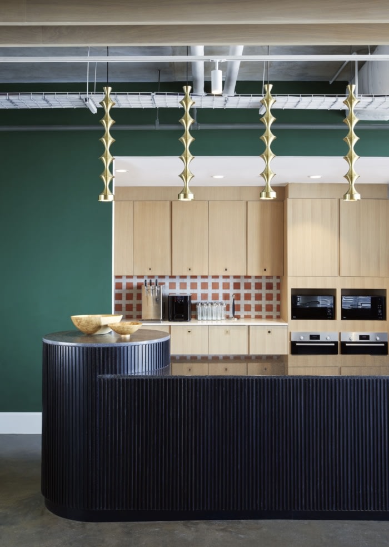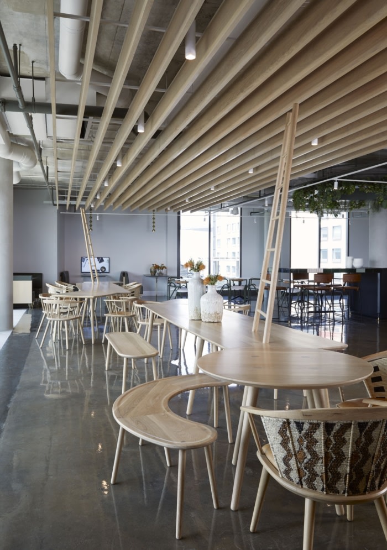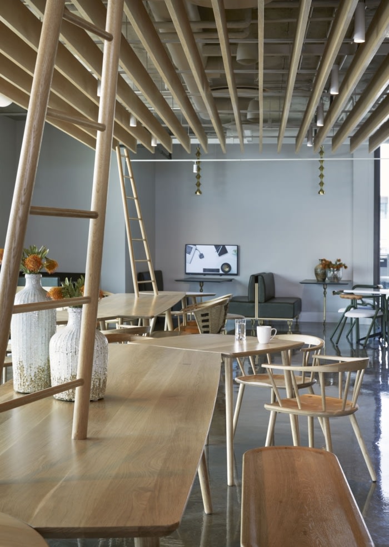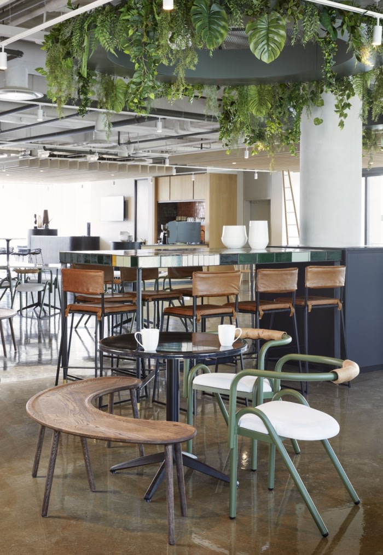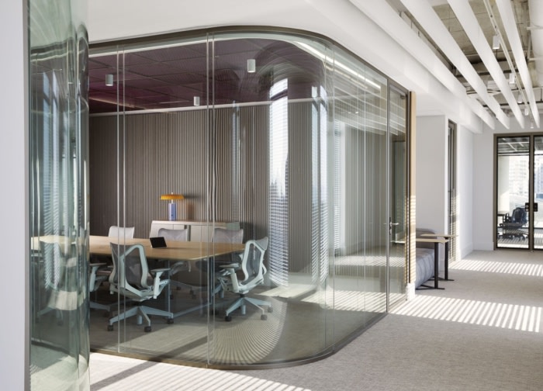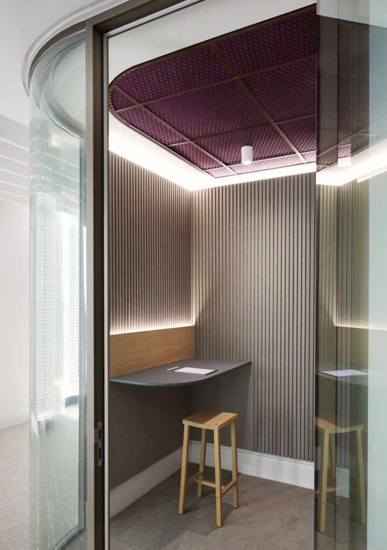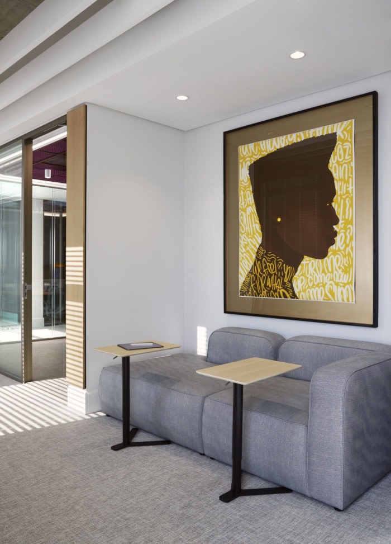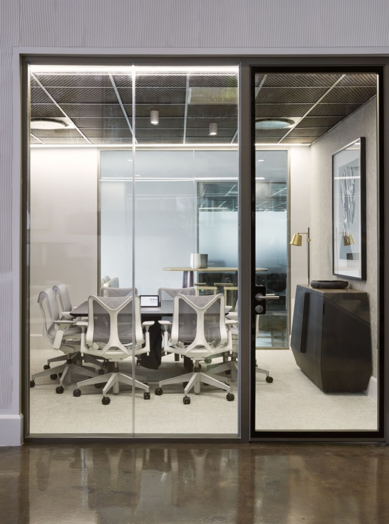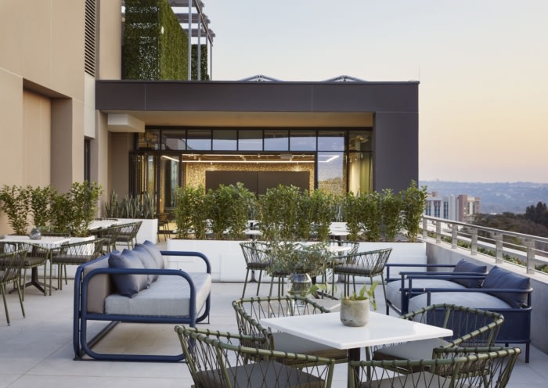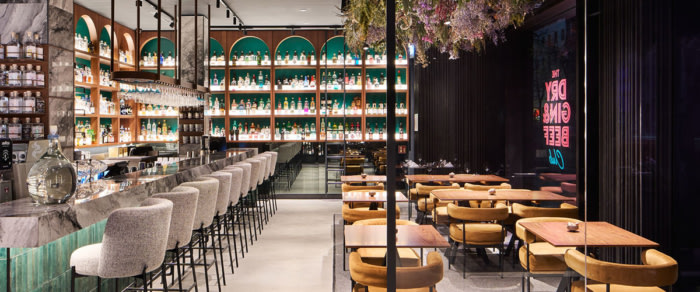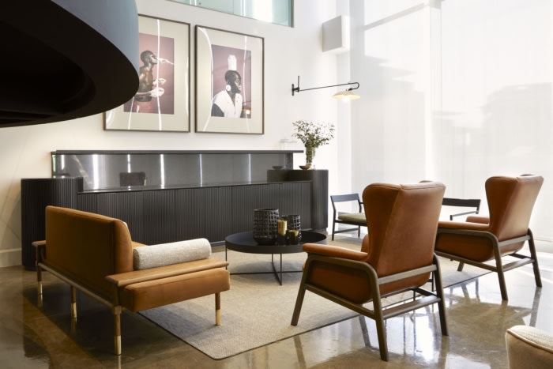
Confidential Management Consulting Firm Offices – Johannesburg
Trend Group collaborated with HK Studio to design a bespoke office in Johannesburg, blending corporate functionality with the city’s narrative, reflecting ambition, authenticity, and inclusivity through local craftsmanship and storytelling.
The new head office for a global management consulting firm is a masterpiece of interior design, storytelling, and collaboration, transcending conventional office design by merging corporate functionality with the vibrant narrative of Johannesburg.
Trend and HK Studio, known for experiential design, collaborated on this 3,200 sqm bespoke office in the Oxford Parks precinct in Rosebank. The goal was to meet client needs precisely, designing an office that accommodates diverse work modes and the confidentiality required by a fast-paced corporate environment. The layout supports flexible working solutions, essential in the evolving hybrid work model.
The brief was to create an office space that exceeded expectations, redefining the modern office in the post-COVID era. The design team conducted extensive analysis to explore new approaches to office culture and space, understanding the client’s corporate structure, culture, and processes. This collaboration led to a design centered on providing unmatched comfort and convenience, rooted in authenticity, and demonstrating the immense value of staff.
The design narrative drew inspiration from Johannesburg’s history, founded on ambition and the allure of gold. This theme of grit and gold, ambition and reward, forms the core of the design, reflecting the city’s cosmopolitan nature and inclusivity. The exotic jacaranda trees, a beloved part of Johannesburg’s identity, inspired various design elements, infusing a sense of fleeting beauty.
The office journey is a curated experience, drawing on luxury and retail design principles. It begins with a sophisticated entry featuring a neutral palette and mining imagery with brass details, anchoring the city’s image as dynamic and hardworking. Progressing through the space reveals surprising elements of the city’s narrative through wallpaper, furniture, and artwork, creating a sense of adventure and curiosity. Each space is linked thoughtfully, ensuring functionality and usability.
The canteen area is a focal point, showcasing local excellence with handmade Wolkberg furniture and custom-made wall tiles. Bruce’s Pantry offers South African food products, enhancing the canteen’s local character. Public areas balance timeless choices, contemporary style, and playful elements, creating inviting and characterful spaces.
To align with international standards, some elements like desks and carpets were imported. However, the project emphasized local craftsmanship, with approximately 80% of furnishings and fittings sourced locally. The central staircase, a blend of metal and wood with a tree at the centre, symbolizes the city’s grit and gold and the fusion of African and global excellence. The Houtlander bench in the double-volume area is a conversation piece, showcasing intricate local craftsmanship.
The design team collaborated with local artists, furniture makers, and galleries to source custom furniture, artworks, and photographs, mostly by Johannesburg-based artists like Justin Dingwall and Seth Pimentel. This collaboration ensured the office is a unique space reflective of Johannesburg and the company’s identities.
The new Johannesburg office is a bespoke space, born from thoughtful collaboration and research, celebrating ambition, authenticity, and inclusivity while showcasing African excellence. It meets corporate needs while telling a compelling story of Johannesburg’s unique identity, blending strength, seriousness, and playfulness.
Design: Trend Group
Design Collaboration: HK Studio
Furniture: Design Colab
Photography: Elsa Young
