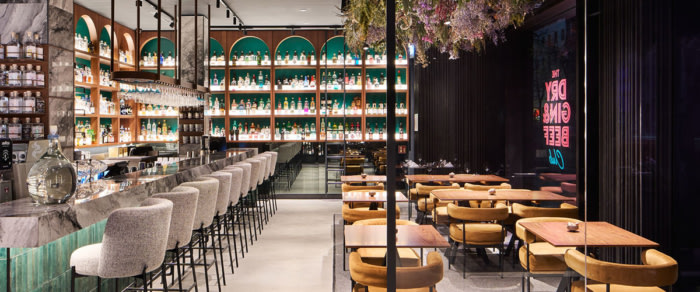
Harmon Corporate Affairs Offices – Madrid
Pulso Arquitectos redesigned an office space for Harmon Corporate Affairs in Madrid’s Salamanca district with a focus on modern, comfortable workspaces, featuring flexible layouts, custom furniture, and a dynamic entrance element.
The renovation of an entire office floor in a building located in the heart of the Salamanca district in Madrid involves a reinterpretation of traditional workspaces, emphasizing the comfort and versatility of creative and collaborative areas.
The floor is laid out in a large, open-plan office area with expansive views of Calle Serrano and natural lighting throughout the day. It is connected to a suite of private offices, meeting rooms, restrooms, and storage areas, with clear and clean circulation pathways facilitated by a catalyst element at the main entrance. All these spaces orbit around the central agora. The striking entrance threshold is a chameleon-like feature composed of special partition walls and backlit screens with LED projectors that can change color and display audiovisual content according to the company’s needs, the evolving uses of the office, and the type of event taking place inside. It also serves to welcome new clients and corporations with its colors and identity.
The central agora, furnished with custom mobile furniture, allows for the organization of events and conferences of varying levels of formality, both internal and larger-scale events. It also provides the possibility of creating work and relaxation spaces during the workday when no events are scheduled. Additionally, the curved shapes of this central agora interact and coexist with other custom-made, sinuous, and organic furniture, creating diverse scenarios for different types of meetings and work.
The intervention reorganizes and rationalizes an old, more compartmentalized and hierarchical layout, typical of 1990s office spaces, transforming the areas into more pleasant and logical contemporary workspaces.
Design: Pulso Arquitectos
Contractor: Gabiteco
Photography: Jose Hevia



































