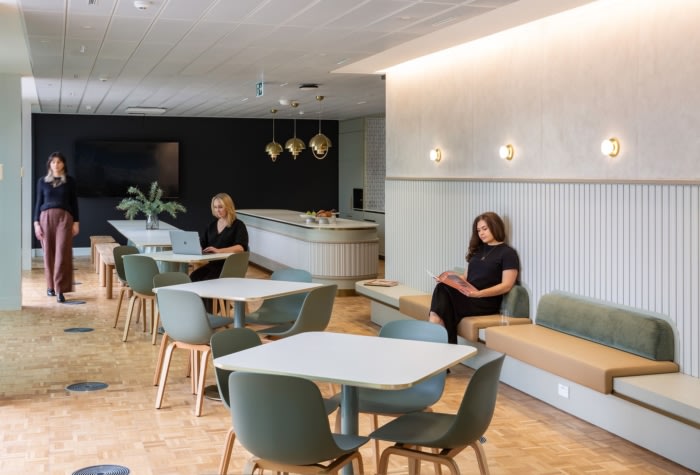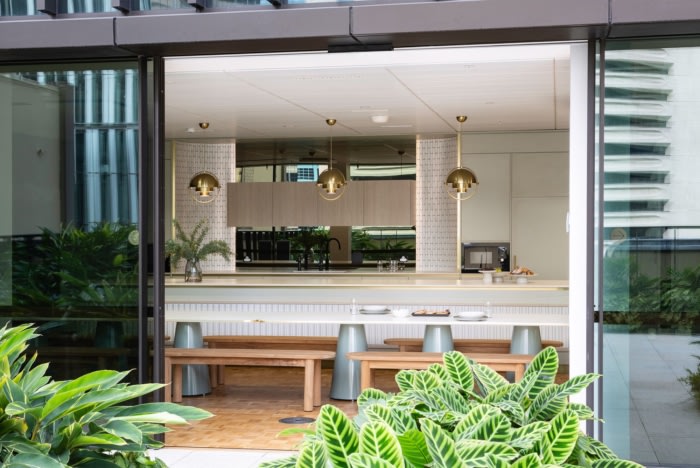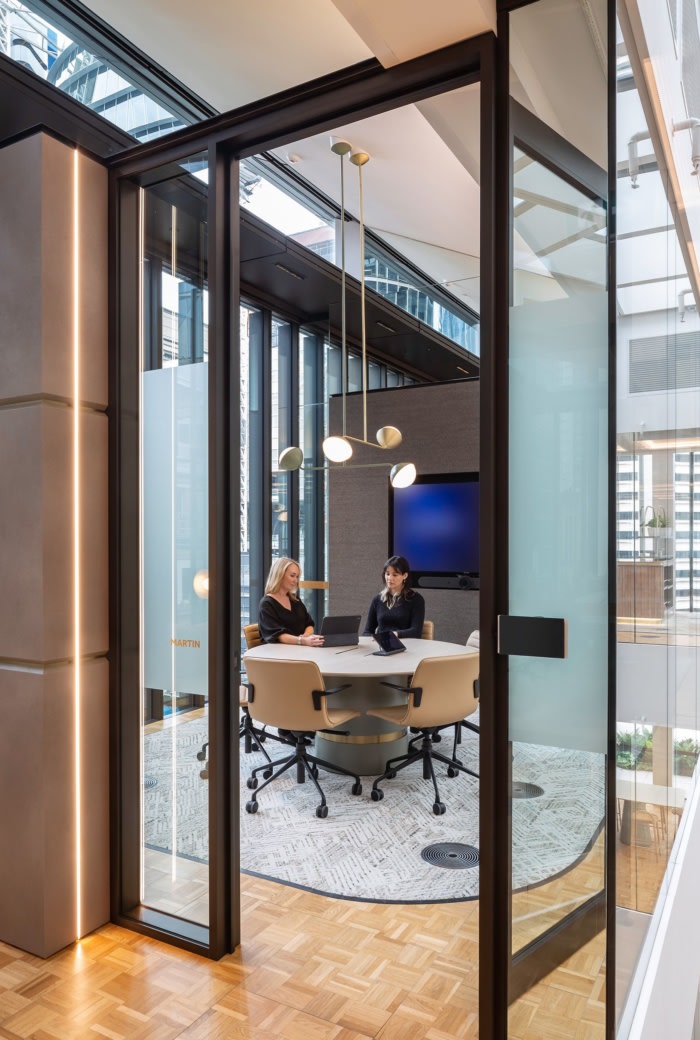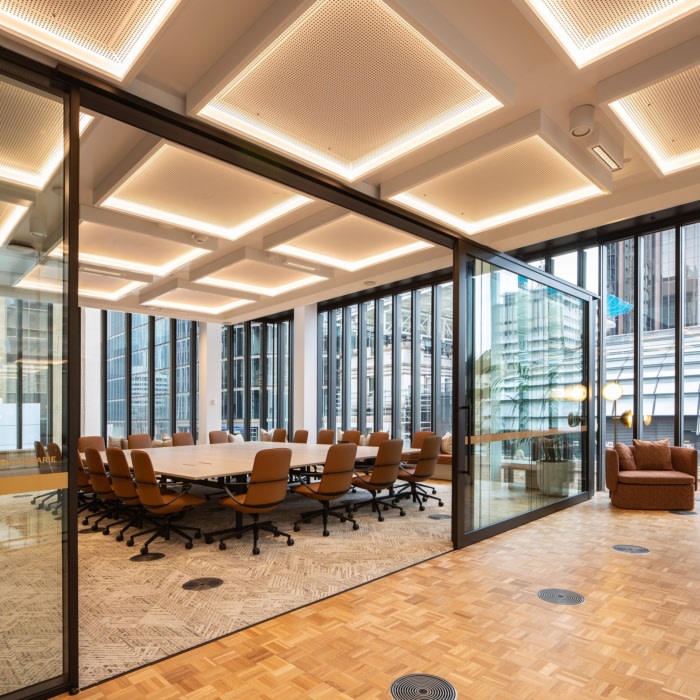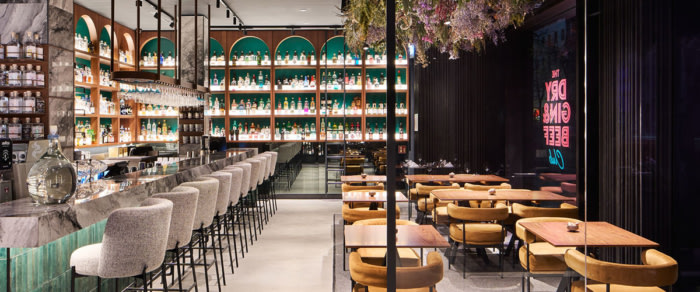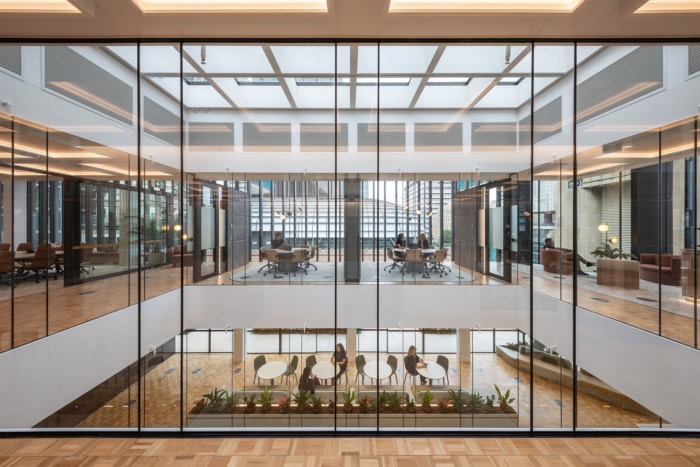
McGrathNicol Offices – Sydney
Wool+Hay designed McGrathNicol’s Sydney office, focusing on celebrating heritage while creating flexible, collaborative workspaces designed to reflect company values and encourage social interactions.
McGrathNicol’s relocation to the iconic Henry Davis York Building was an opportunity for the company to redefine the way they work, collaborate, meet, and interact with their clients across a multi-level tenancy.
The design language was developed as a celebration of the heritage location, its newly refurbished interior architecture as well as the company’s values and culture.
The space was designed with highly flexible client floors and workspaces that provide a diversity of autonomous as well as collaborative settings. This is accompanied by a warm and neutral palette to create a space that is timeless, sympathetic to existing architectural features and feels like home to the team.
Encouraging their people back to the workplace, and building on their strong social and entertaining culture, a large open and flexible collaborative and social floor on L11 connects to a private rooftop terrace and entertaining space overlooking Martin Place.
Design: Wool+Hay
Photography: Anthony Fretwell



