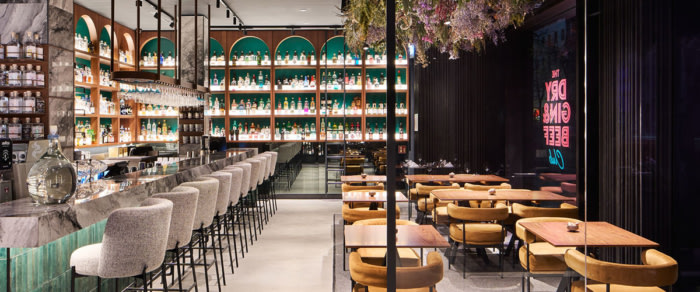
Qube Offices – Melbourne
Contour Interiors transformed Qube’s Melbourne headquarters into a standout 350-square-meter work space using a unique design that blends black tones, wood, and luxurious furnishings for a refined, welcoming environment.
Qube commissioned Contour to shape the interiors of their new Melbourne headquarters, a 350-square-meter work space that houses directorial offices, meeting spaces, and zones for collaboration. Despite the footprint, the focus remained on precision, mirroring Qube’s allegiance to first-rate experiences and products.
Central to Contour’s vision was the creation of a nucleus for interaction—a central hub that invited the shared exchanging of ideas and accumulation of institutional wisdom.
This design breaks from convention, marrying stark black tones with the warmth of wood and sumptuous furnishings, all under the glow of soft, inviting lighting, and the blend of finishes cultivates an ambiance more akin to a refined home than an office, offering a sanctuary from the conventional.
The interplay of deep hues and meticulous lighting not only unifies the workspace but also impresses a lasting mark on clients and visitors, encapsulating the essence of Qube’s brand in every detail.
Design: Contour Interiors
Photography: The Pixel Collective



































