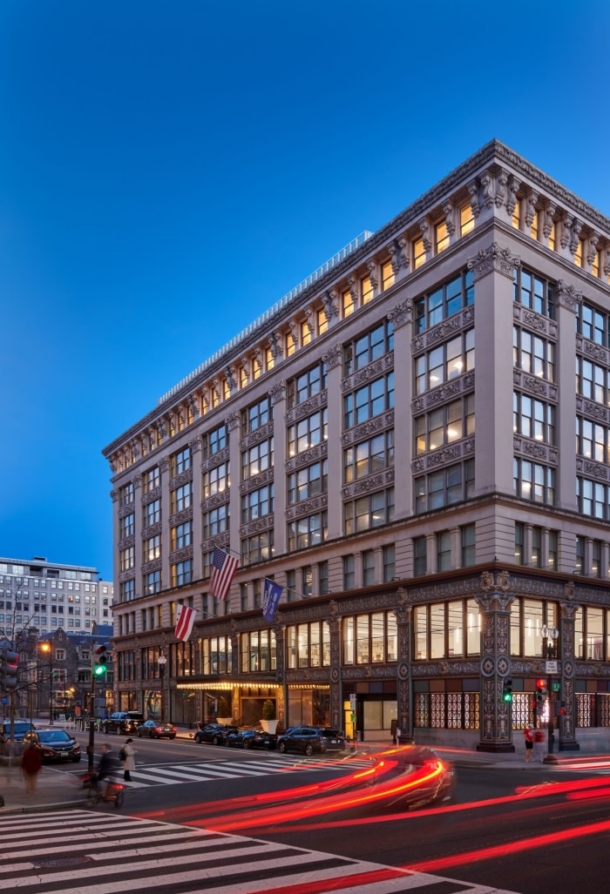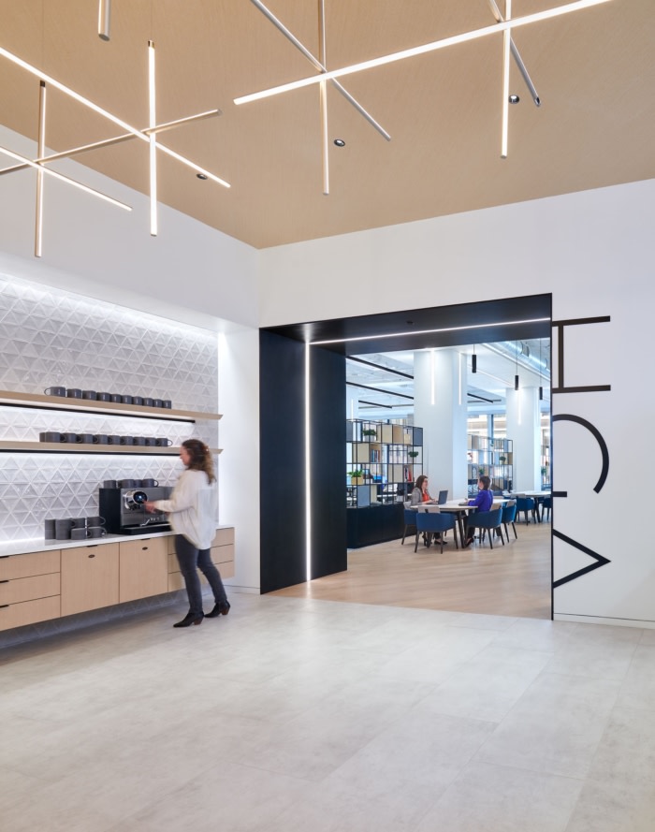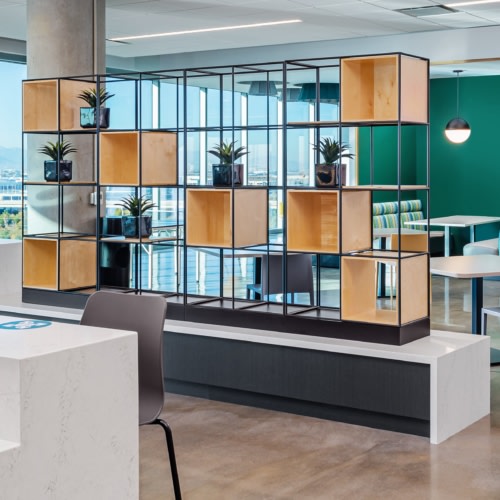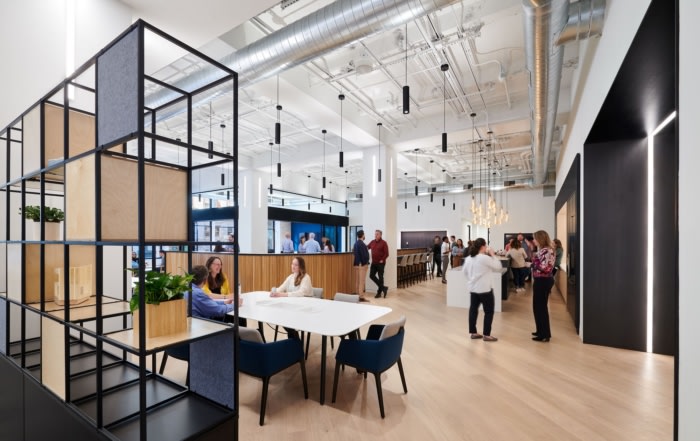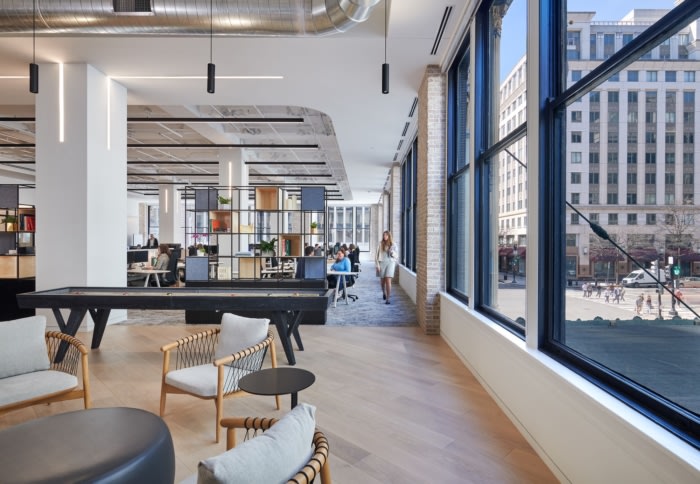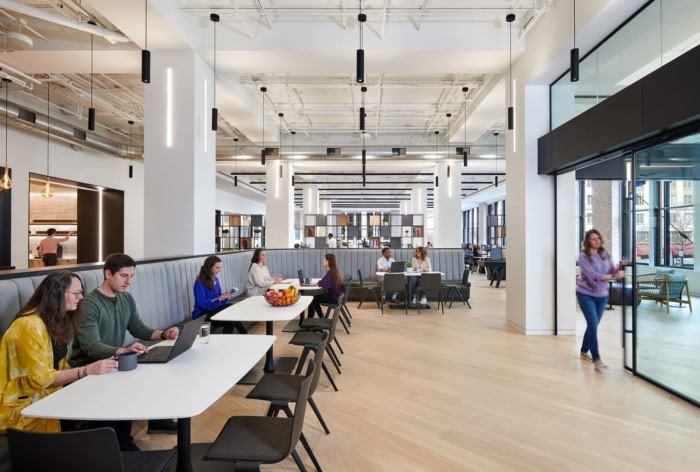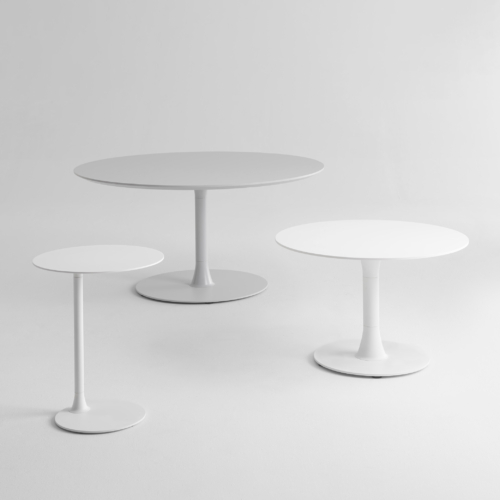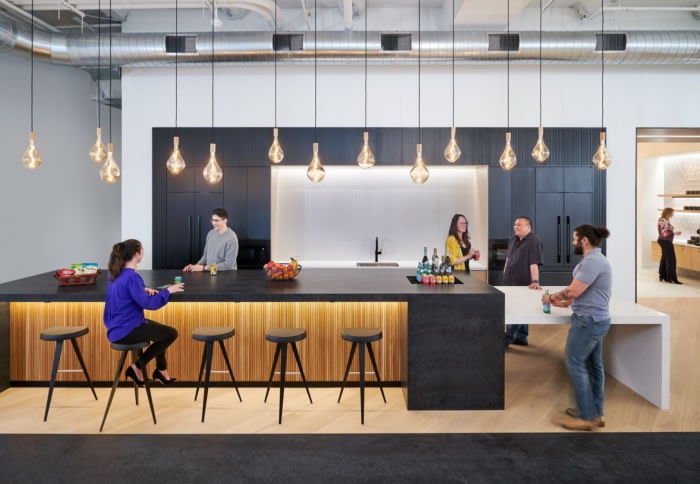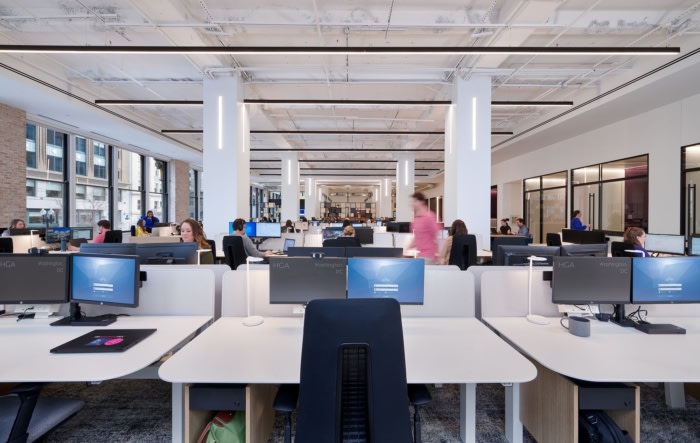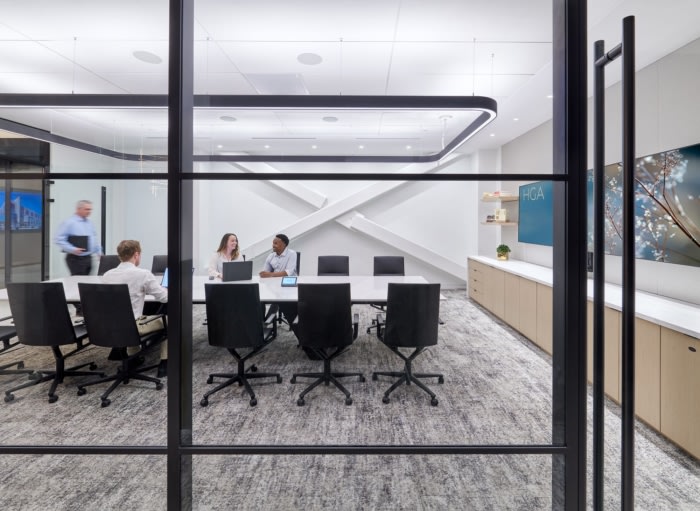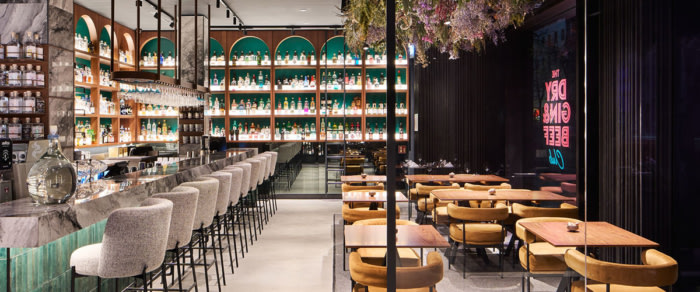
HGA Offices – Washington DC
HGA designed its new office in Washington DC’s historic Woodies Building with 16-foot ceilings, warm wood, and color splashes, promoting collaboration and community engagement.
Interdisciplinary design firm HGA relocated its DC Metro region headquarters to the historic Woodies Building in downtown Washington, DC’s Penn Quarter. Located on the second floor and directly above Metrorail’s Metro Center station, the new 17,557 square-foot office features 16-foot ceilings, 12-foot windows, open floor plans, and views of the street.
Elegant and timeless, the office space features warm wood, black metal, and color splashes of navy and plum. The renovation was a full-service project involving HGA’s architects, interior designers, lighting designers, and their mechanical, plumbing, electrical, and structural engineers, in addition to HGA’s Business Technologies Group (audio, video, and IT).
HGA worked with process engineers in the firm’s Design Insight Group to collect data and develop a process to design the new office with maximum efficiency while achieving the desires of the staff. Every staff member had the opportunity to contribute design ideas for the new hybrid office. A survey was conducted to determine the appropriate number of desks and how often employees would work in HGA’s new space each day. With over 110 people in the region, the new office will host around 60 staff members per day with workstations of varying types, collaborative spaces, Zoom rooms, phone booths, huddle rooms, a design lab, a finish library, and other specially designed workspaces. An internal desk reservation system is used for the office.
The office arena features a coin wall where medallions will be placed to celebrate project wins and the HGA teams involved. The new office brings HGA staff together in unique ways and reinforces the collaborative culture the firm is known for. It also places the firm closer to the community it serves, offering opportunities to be more active in Downtown DC and contribute to the city revitalization.
Design: HGA
Contractor: D/Watts
Broker: Cushman & Wakefield
Building Owner: Douglas Development
Photography: Judy Davis
