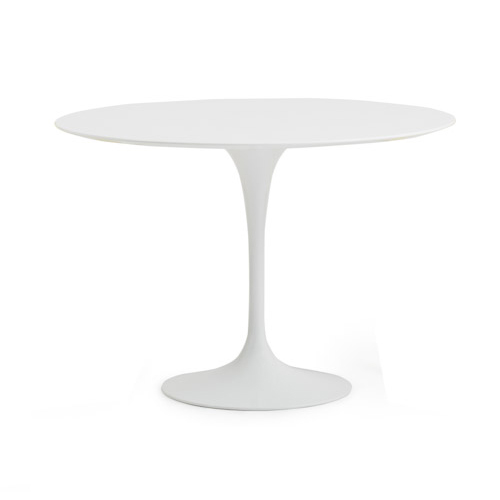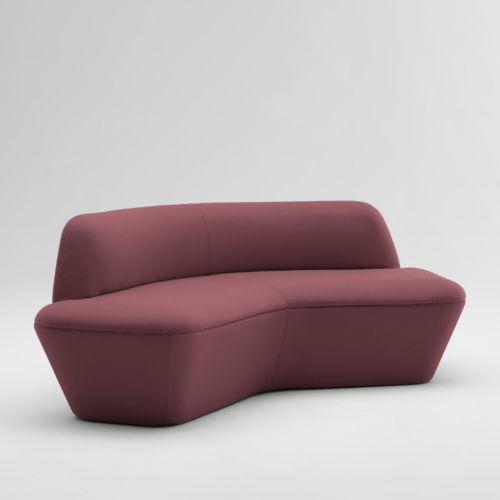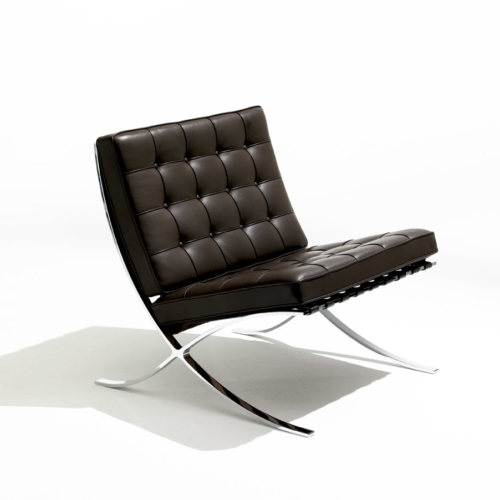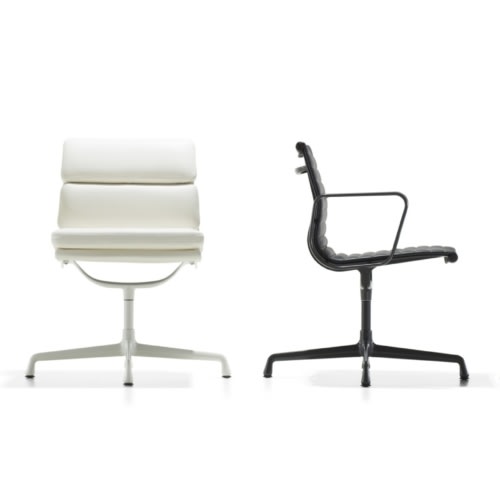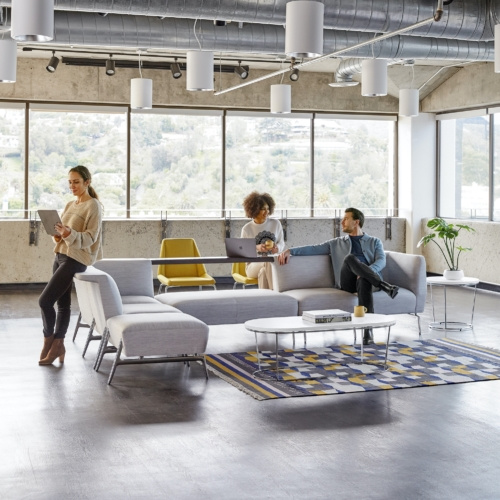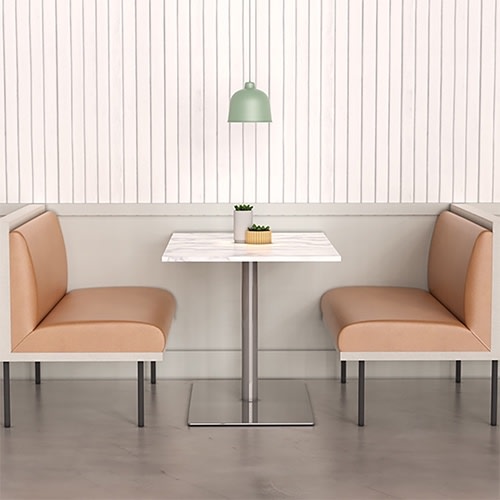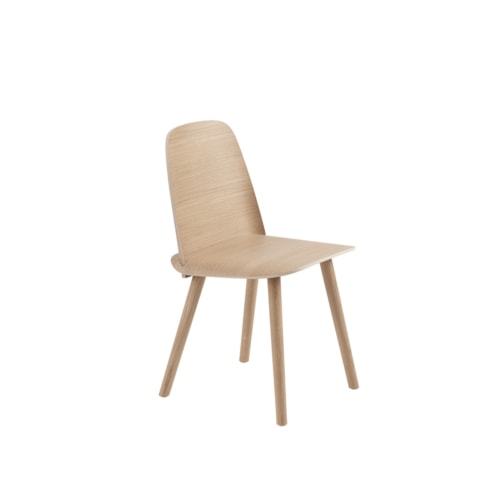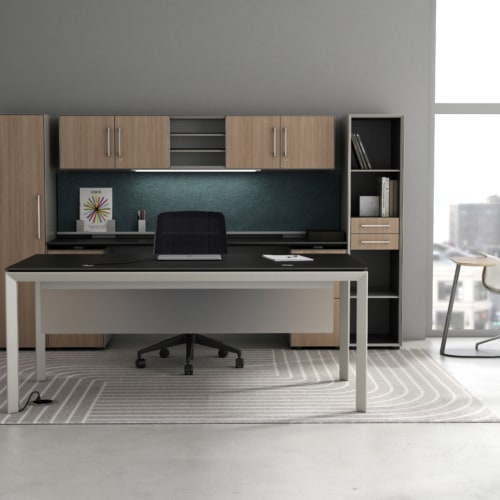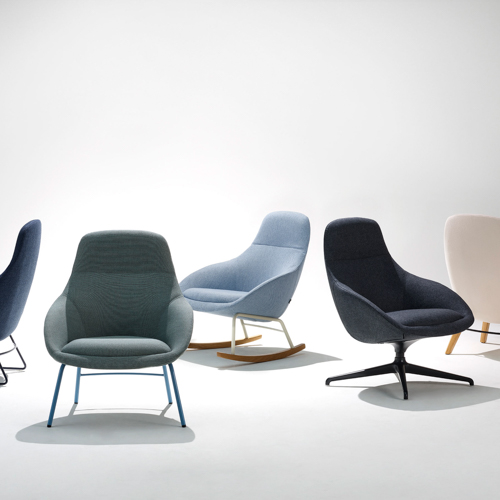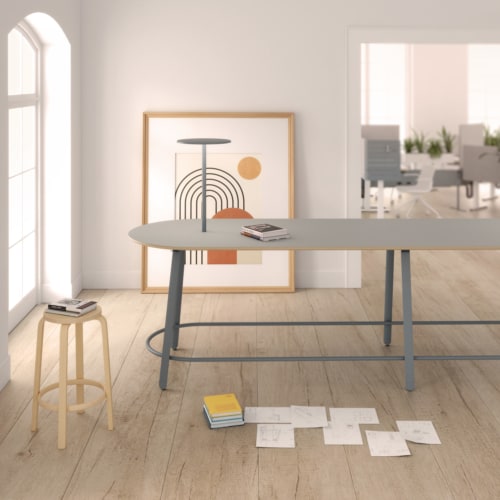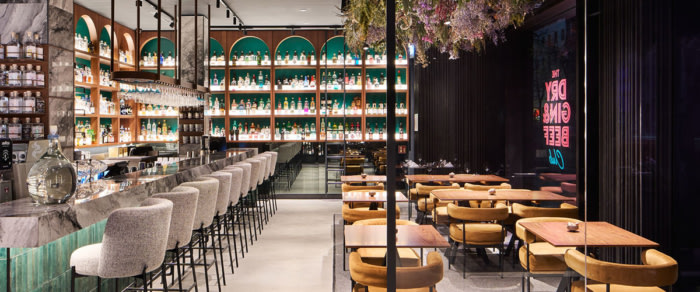
Corgan Offices – Chicago
Corgan‘s new office in Chicago honors the city’s flag colors and architectural icons with a modernist design inspired by Mies van der Rohe, emphasizing transparency, collaboration spaces, and employee wellness.
Corgan’s Chicago presence is increasing, and as the firm earns more work in the Midwest, the team is expanding to match the demand. Corgan’s new office in the modernist Mies van der Rohe’s 52-story tower at the AMA Plaza provides a place to be inspired—and plenty of room to grow. Inspirational views feature architectural icons including the Carbide & Carbon Building, Marina City, and the Willis (the building formerly known as Sears) Tower.
In honor of the Chicago city flag, subdued versions of the flag’s bright colors serve as a sophisticated backdrop for the office. The flag’s six-pointed star is incorporated in the lattice of the custom shelves at each end of the open office, echoed in the textured tile on the kitchen backsplash, and enlarged for a tonal overlay on the presentation area wall. The office also includes a subtle tonal graphic of the iconic Navy Pier Centennial Wheel, a nod to the city’s innovation in architecture and engineering.
The architecture and design ethos of Mies van der Rohe served as inspiration: his classic material palette of black leather and chrome and unswerving dedication to orthogonal lines are incorporated throughout the office. In the lobby, visitors are greeted with a seating area – featuring Mies’s Barcelona chair, naturally, as well as a large slate grey rug inspired by the waves of Lake Michigan. Each conference room has a glass wall – maintaining transparency – with black grids breaking up the panes as an aesthetic callback to the city’s gridded street system. The grid system is also reflected in the light fixtures and suspended ceiling panels featured in the lobby and lounge. The largely neutral color scheme marries Corgan’s typical use of dark floors with light wood accents with the pared-back approach of the midcentury minimalists and Chicago’s industrial but classic character.
The long, narrow office footprint is divided into an open office area on the north end and social, collaborative spaces at the south end of the office, overlooking the river. This layout allows employees to have equitable access to the best views in the office. The break room combines the kitchen, lounge, and material library in one large collaborative space that can be used for team meetings, presentations, or socializing. The material library and lounge area are both equipped with remote meeting capabilities, allowing the Chicago team to effortlessly connect with both clients and the other Corgan offices.
The open work area is flooded with natural light from the floor-to-ceiling windows. In addition to the phone room and private offices, it features a collaboration wall and touchdown areas for more casual meetings. Custom shelves bookend the space.
Employee wellness and sustainability take the front seat at Corgan’s new office. AMA Plaza is a LEED-certified and Fitwel-certified building, and the office itself will be Fitwel certified. Employee wellbeing is enhanced through a private wellness room, natural light, and views to nature. As Corgan continues to expand its presence in the Midwest, the Chicago office symbolizes the firm’s investment in the region.
Design: Corgan
Photography: Kurt Griesbach
