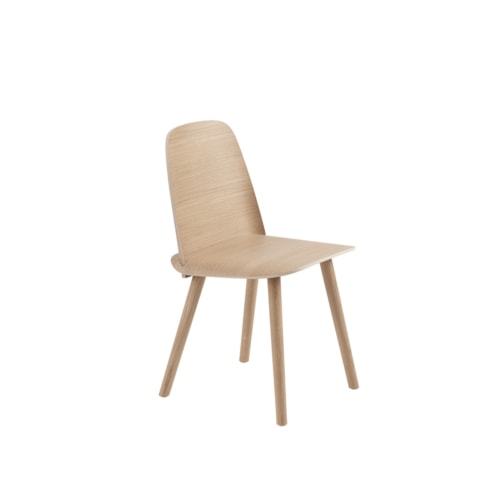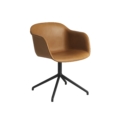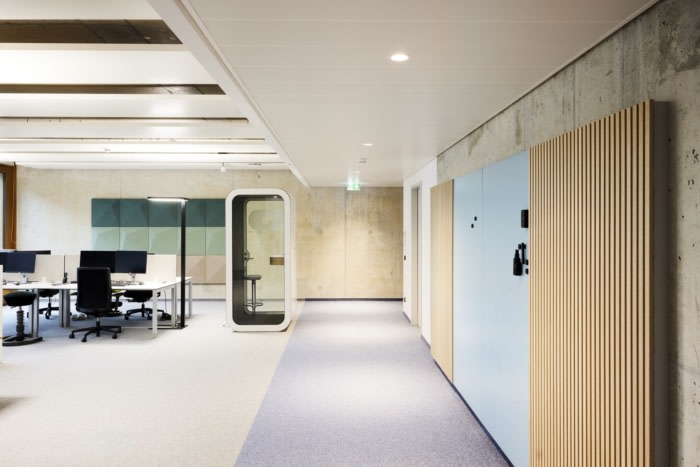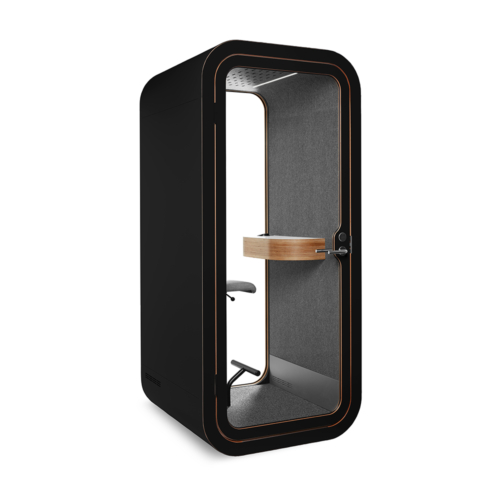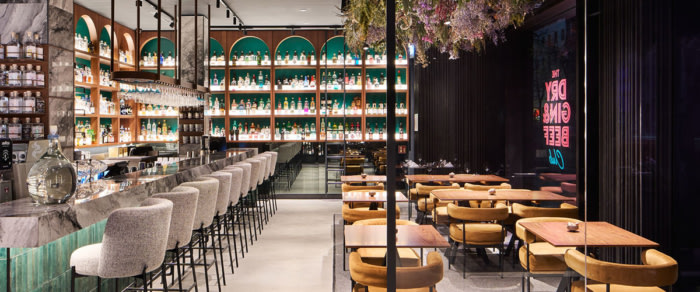
NanoTemper Technologies Offices – Munich
CSMM designed a new headquarters in Munich for NanoTemper Technologies, integrating laboratories, research facilities, and offices in a hybrid building that promotes collaboration and efficiency for the biotechnology company’s growth.
NanoTemper Technologies is the largest privately owned company in the market segment for biophysical analysis devices and software. CSMM designed a new headquarters for the biotechnology company that brings together all departments under one roof. The areas integrate highly specialized laboratories, research and development facilities and offices in a multi-tenant building that reflect the entrepreneurial and inventive spirit of the progressive company and are designed for its rapid growth process. With the move from scattered production and laboratory areas to the so-called “factory office” in April 2024, NanoTemper moved into a differentiated range of spaces that meet the special requirements of biotechnology and optimize internal processes. The hybrid new building enables the exemplary implementation of user requirements for flexibility, functionality and efficiency.
NanoTemper is one of the global high-tech companies that develops, produces and markets technologies and instruments for biomolecular analysis. As part of the relocation, the company commissioned the CSMM team to design a functional and efficient working environment that encompasses all departments. Known for bold and innovative solutions, NanoTemper has repeatedly developed technologies that were previously considered technically unfeasible. This pioneering spirit should be reflected and encouraged in the design of the new premises. At the same time, the new location should achieve the desired sustainability certification “DGNB Gold”.
In the new hybrid light-industrial building, laboratory, development and production areas are seamlessly integrated for the first time to ensure optimal networking and efficient process flows. The configuration enables direct collaboration between all departments. Specialists from different areas are thus directly involved in the work processes. This promotes close teamwork and enables a faster exchange of ideas and information. Employees benefit from the inspiring and supportive work environment. In this way, NanoTemper Technologies not only optimizes work processes, but also commitment and satisfaction.
The flexible space design allows users to gradually get used to their new spatial concept and the new processes, to adapt to their needs, to make adjustments if necessary, and ultimately to establish a space of possibilities that optimally meets their needs in terms of adaptability and efficiency and can also respond to changing requirements in the long term.
Transformative change to open space with own laboratories and production areas
The new building offered the opportunity to analyze and redevelop all processes. The result: an efficient working situation with functionally, organizationally and spatially optimized areas. They promote collaboration in project-oriented teams and at the same time offer defined areas for concentrated individual work and meetings, for example in alcoves. Phone boxes offer retreats for phone calls and online meetings. The production and assembly areas, the warehouse and the goods dispatch area are integrated into the work process of the affiliated teams with short distances.The previous headquarters consisted of smaller, wooden office units. It was therefore important to get employees excited about the advantages of the open-plan office. The concern about acoustic pollution in the predominantly open space was not confirmed. Instead, employees appreciate the design that is open to use and development and the biophilic design with which CSMM has created a lively and stimulating atmosphere with natural elements such as wood and plants.
The social heart of the new headquarters is the large kitchen and lounge with café. Here, people cook and eat together or meet to exchange ideas. This area also includes the so-called “Town Hall”, which has enough space for events. To celebrate together and end the day with a barbecue, the large roof terrace is ideal, extending the indoor area into the outdoors with seating. In the special rooms such as the “Mental Health” and the “Rest + Retreat Room”, everything is available that contributes to relaxation or invites you to play: from sofas to yoga mats to table football, the rooms offer above all a feel-good atmosphere. The newly created library is a reference to the students and academics in the company, which, like a university library, offers both specialist literature and a suitable place for research and concentrated work.
Design: CSMM – architecture matters
Photography: Sebastian Arit


