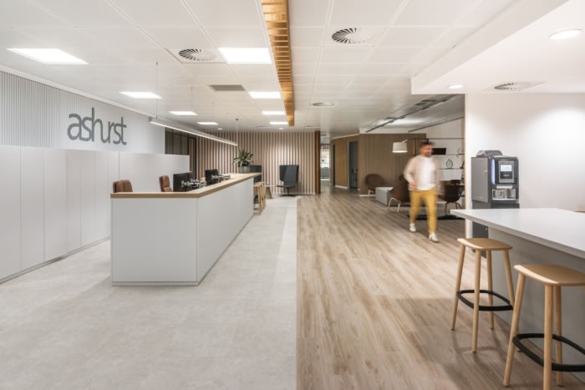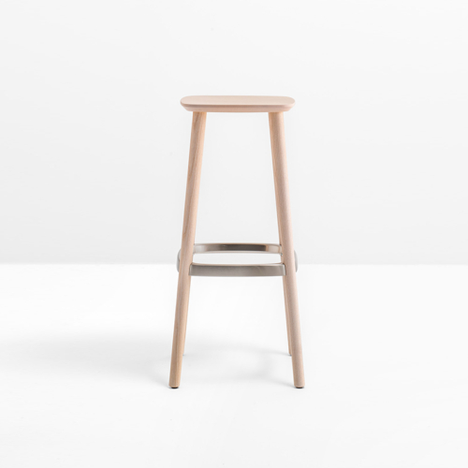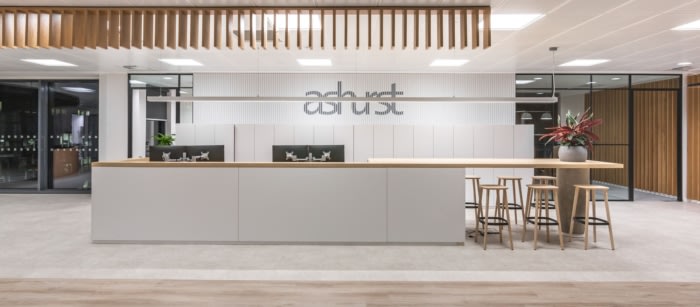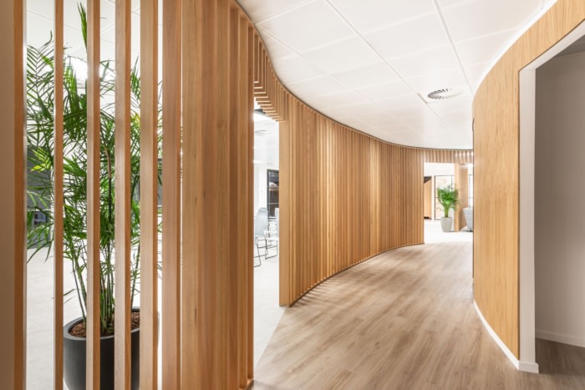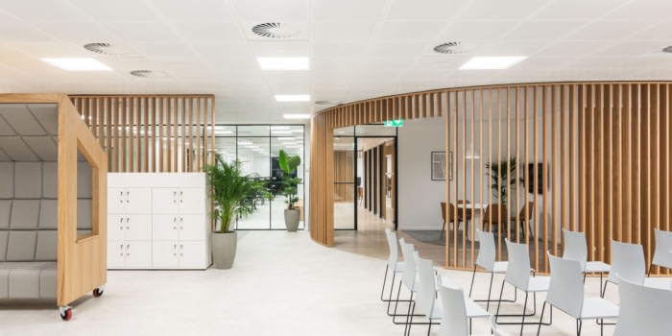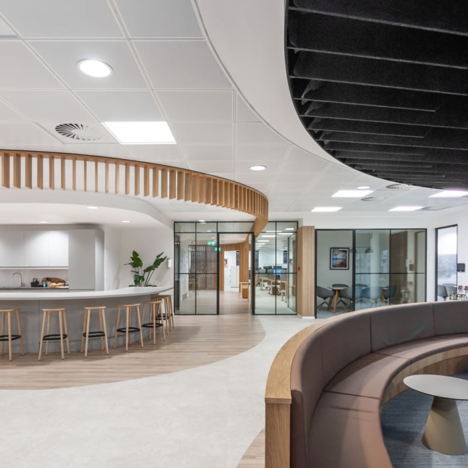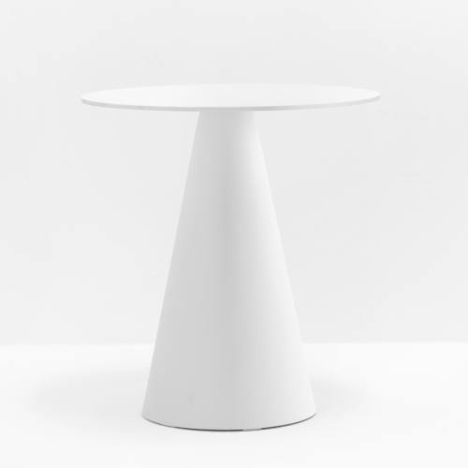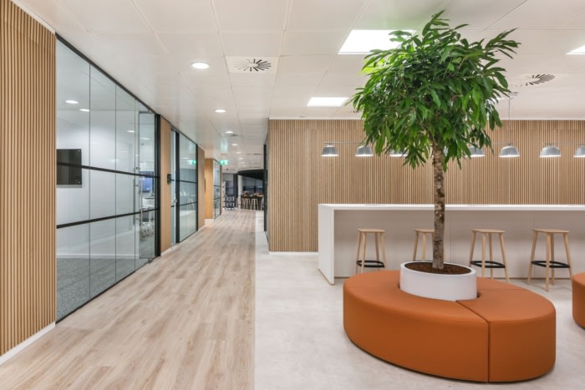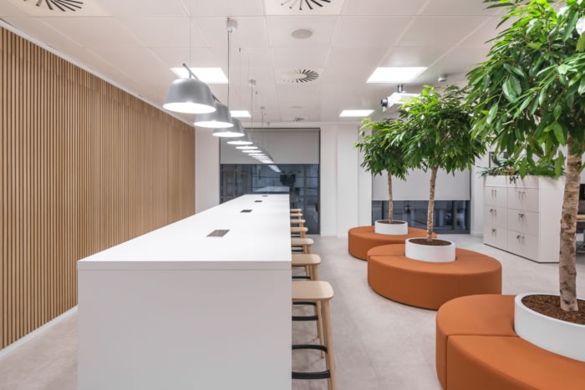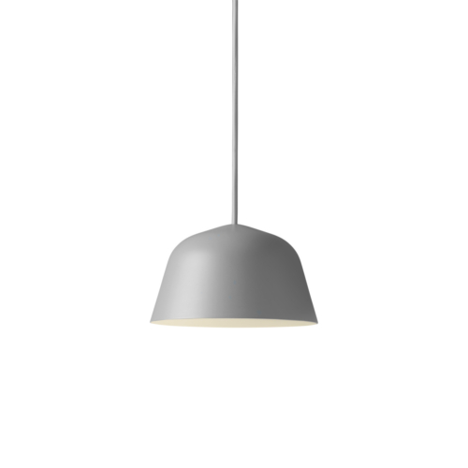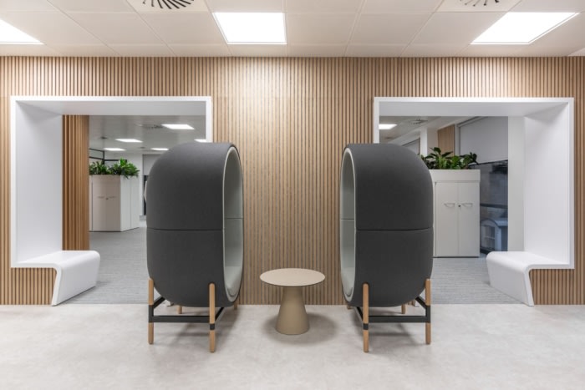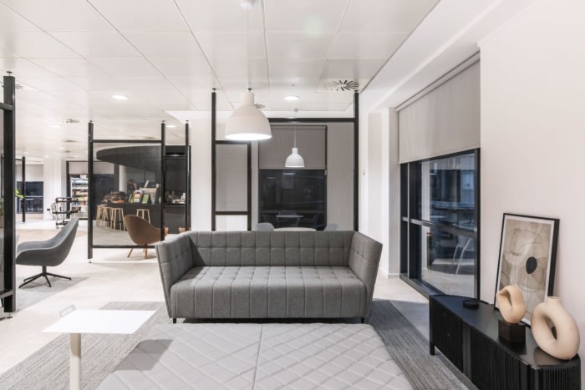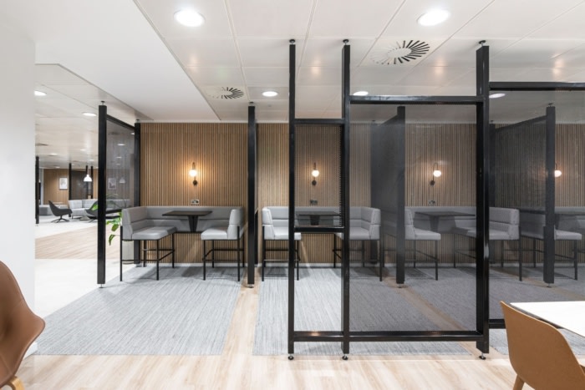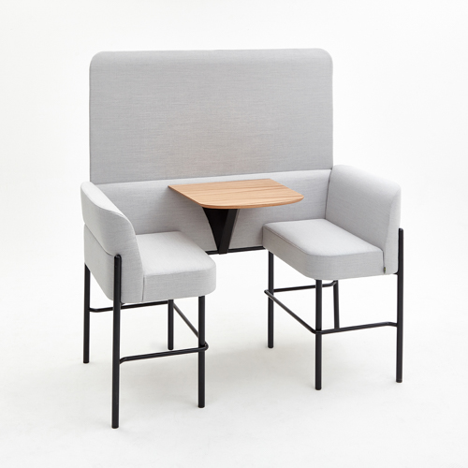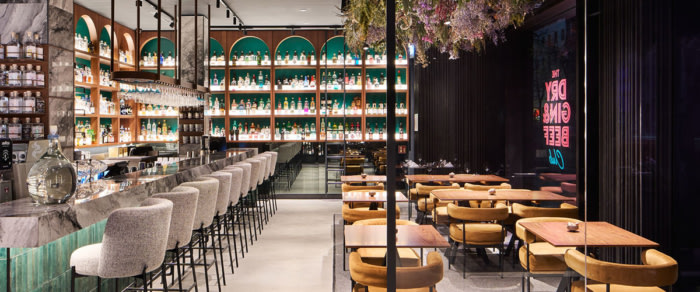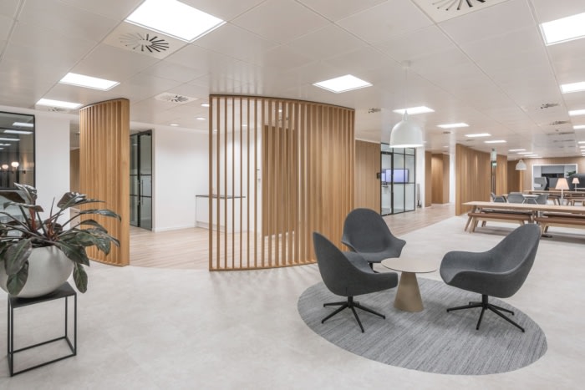
Ashurst Offices – Glasgow
Ashurst’s Glasgow office by Verjid breaks the norm with innovative design and hybrid working spaces, creating unique zones for collaboration, socializing, and flexibility across three floors.
In the centre of Glasgow the office for Ashurst is situated within a “standard” multiple tenanted building. But what goes on inside in nothing but normal. Ashurst took new ways of working and hybrid working to the next level. Within the law industry we normally see enclosed offices, dark and heavy material and colour schemes, not Ashurst, with their new office strategy it was out with the old and in with the new.
We created a new human face of their organisation, where they adopted an innovative way of working, socialising and collaborating all in one environment.
Occupying 3 floors within the building the new concept layered the floors in zones and moods. The 4th floor is the reception area, but rather than segregating this off from the rest of the floor, the buzz starts here. With collaboration, social and meeting spaces at arms length you really walk into the buzz of the office.
The 6th floor is the main engine room, open and private work settings are mixed with small collaboration and social zones to allow for full flexibility. Sandwiched in between the floors is the heart of the office, the connecting, collaborative and innovative experience where the Ashurst office concept fully comes to life. With zones like the Plaza, the Cafe, the Lounge, the Theater, the Library and Games Hub there is something for everyone. The interconnecting floor brings people together, a place where new ideas are born, collaboration and individuality thrive to its maximum. Fully unique to Ashurst and the people that make it.
Choose your mood, choose your space, choose you, that is Agile at Ashurst
Design: Verjid
Photography: Arch+Aerial
