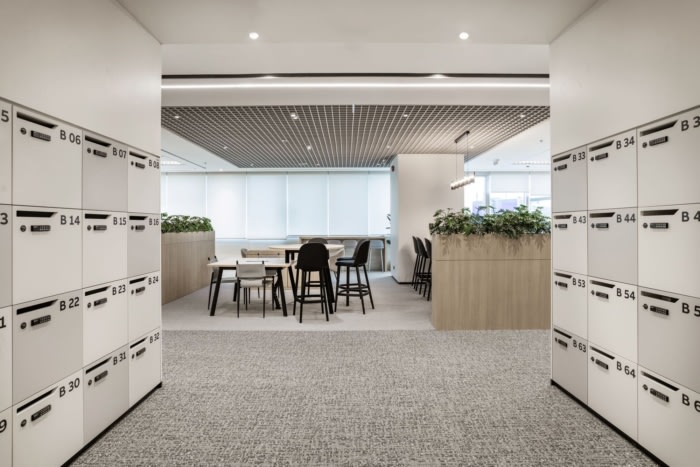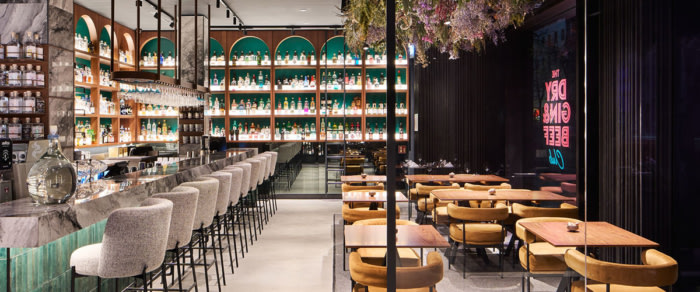
ABB Group Offices – Bangkok
Steven Leach Group designed a new 1,700 square-meter ABB office in Bangkok, with a focus on following brand guidelines, utilizing three main elements – IN & OUT, gaining efficiency, and creating a human-centric workplace.
One of the defining characteristics of a great experience with any organization is the inclination to work with the same team time and again. SL+A Group continues to build on the positive relationship with ABB, a global leader in digital technologies for industry. Noting the success of past designs for ABB’s showroom and offices, this new 1,700 square meter space located at the iconic Q House Lumpini Building in Bangkok would closely follow ABB ‘Brand Principles Manual’ – with guidelines for materials, colours and furniture selection to produce consistent brand image and company aesthetic. Our expertise in Interior Design, Project Management and M&E Design results in an ideal workplace that fits with ABB’s preferences, office culture and corporate identity.
SL+A Bangkok utilized three main elements that demonstrates Concept Through Experience: IN & OUT. Emotion Brand Identity, Functional & Clear Architecture and Adaptable Modular Systems paved the way for use of basic elements and materials, a streamlined and easy to understand structure, and an office that is both flexible but consistently performs at a high level.
The efficient new space is divided into three main areas: The Front of House (Reception, Waiting Area with large Media Wall, large boardroom and smaller meeting rooms) which is grouped together with the AV Control Room and Mail Room for easy accessibility by different departments and services. The Semi-Private Areas acts as a buffer zone where communal activities take place (Break Out Area and Pantry, a large Town Hall/co-working space, two 12-person meeting rooms, a Relaxation Area, the Print/Copy Room and additional storage). Finally, with the implementation of a fully collaborative work environment, traditional private offices are no longer needed – thus, the Back of House area consists of tidy rows of fixed and shared work desks. We amplified the influx of natural light and included additional collaborative areas scattered throughout the office. Small meeting rooms and private phone booths were strategically placed around the core of the building to support various types of work preferences to make this a truly human-centric workplace. Working together, our commitment to excellence paves the way for ABB to implement standardized policies, processes and systems to obtain incredible performance-based results.
Design: Steven Leach Group
Design Team: Putthikarn Saikliang, Warisa Kamyuang, Kanokbhorn Pupipatparb, Sarawut Sawatdisri, Montri Mudjui, Chanon Ammarak, Wichai Jaemjamrat
Contractor: PAS 409 Engineering
Project Manager: Cushman & Wakefield
Photography: Michael Spencer





































