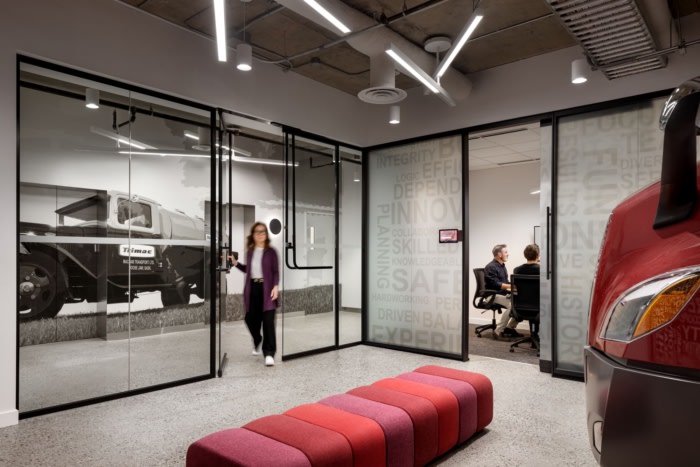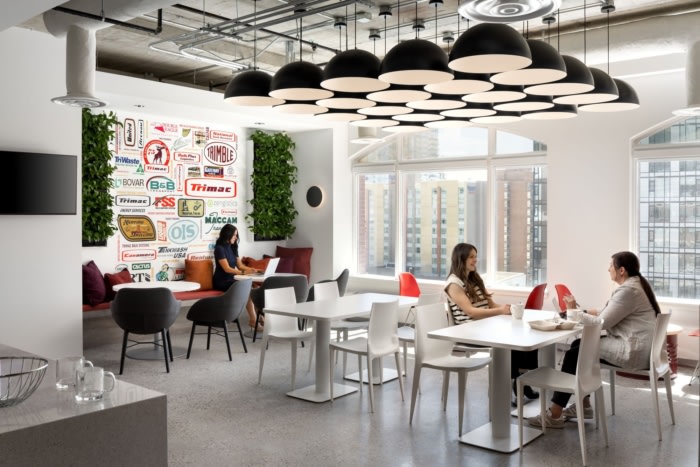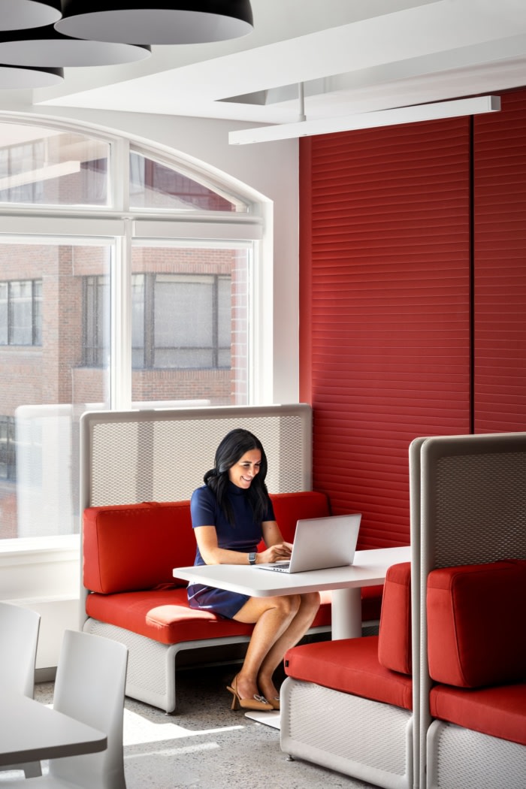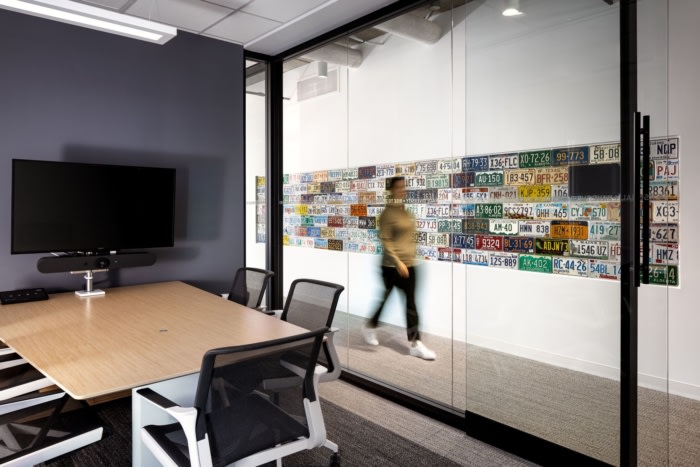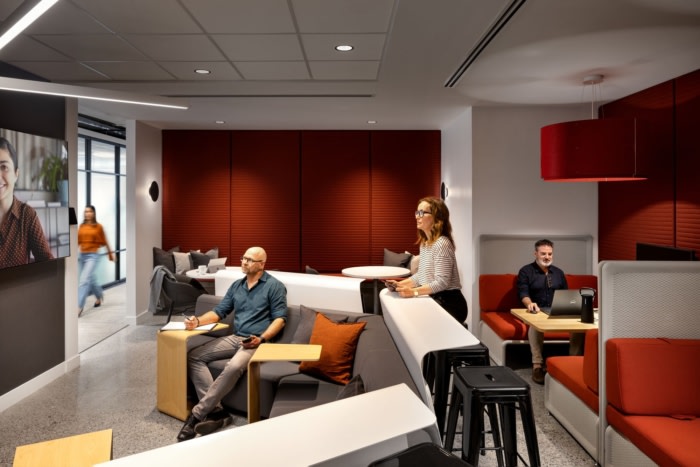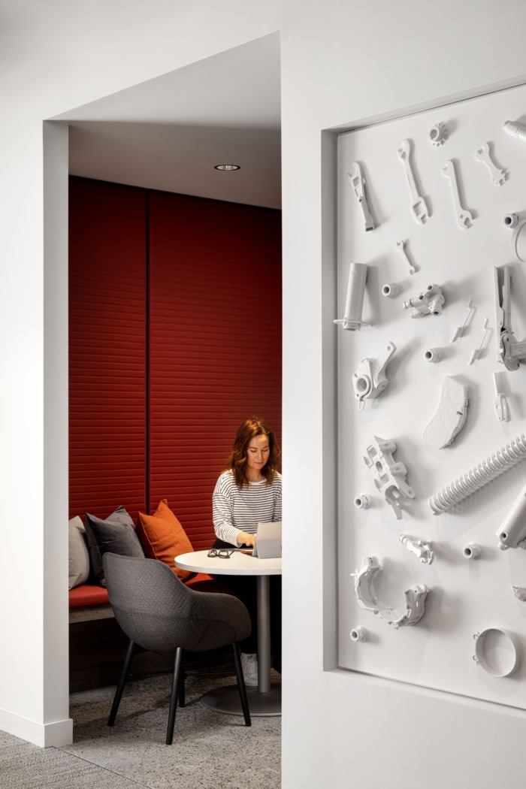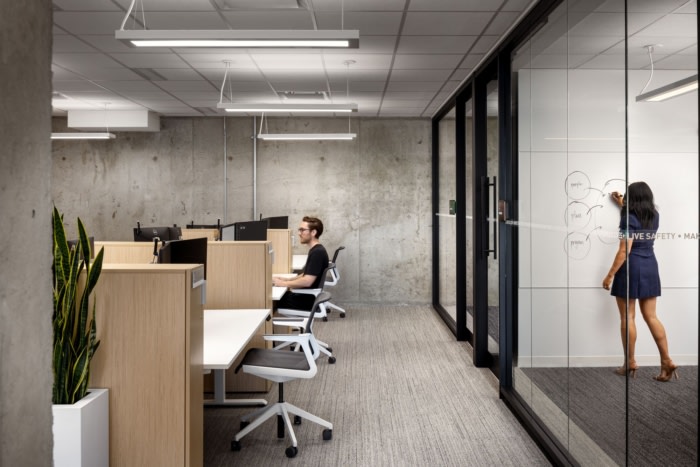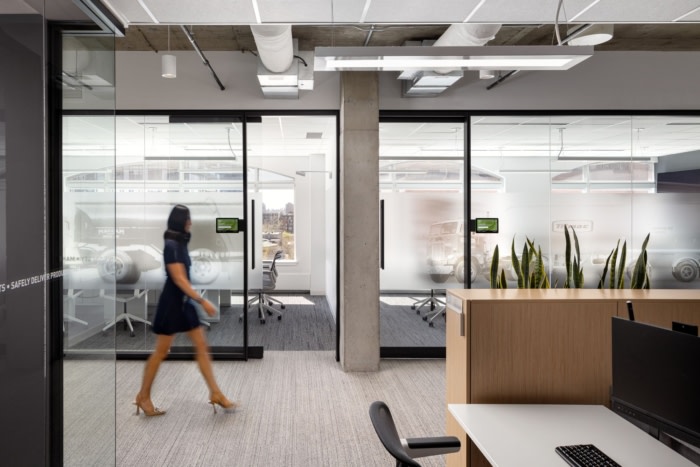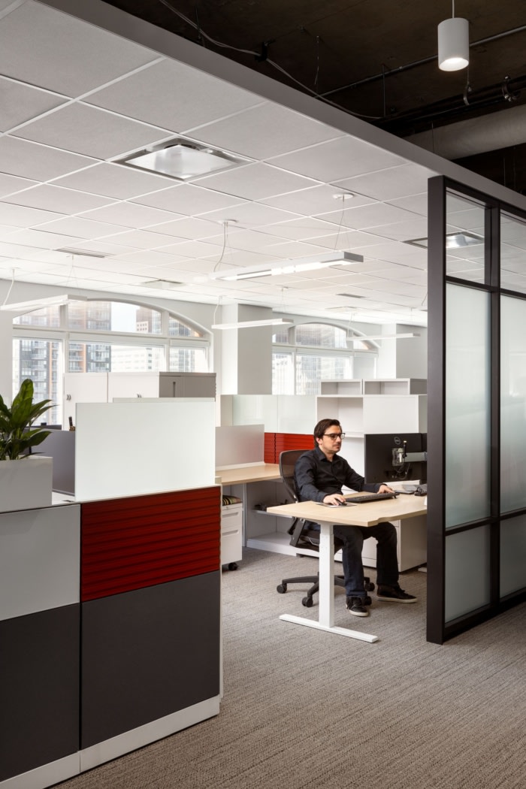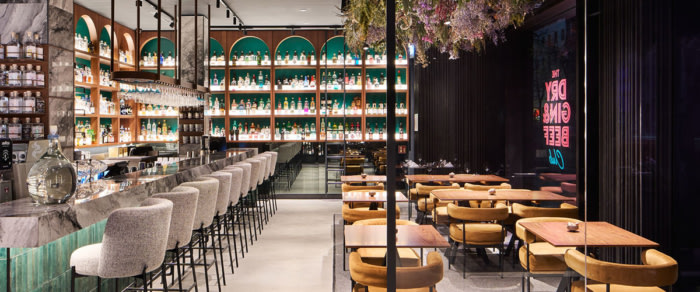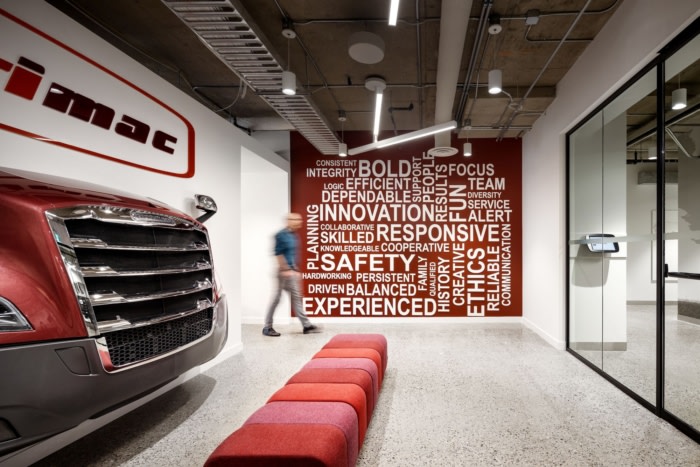
Trimac Offices – Calgary
Kasian Architecture collaborated with Trimac to transform their Calgary office space into a vibrant and innovative environment, blending tradition with modern functionality through unique design features celebrating the company’s heritage and values.
Kasian collaborated with Trimac to create an activity-based workplace that aligns with their Hybrid Workplace Strategy. The project involved consolidating their office space from three floors into 14,000 square feet, making use of existing furniture while emphasizing Trimac’s brand and culture. The new space was designed to foster innovation, collaboration, and flexibility, featuring various settings such as banquette seating, tiered seating, and informal small tables. Each area is equipped with built-in power and data points, enabling work to happen seamlessly throughout the office.
As a family-owned business since 1934, Trimac’s rich history played a key role in shaping the office design. Over the years, they have expanded across North America, welcoming numerous companies into their family. Trimac wanted the new office to connect employees to the company’s roots, ensuring that both office staff and the drivers on the road would feel equally at home in the space.
The office is brought to life with several unique design elements that celebrate Trimac’s heritage and values. Visitors are greeted by an installation of the front end of a semi-truck, a direct homage to the Trimac trucks on the road today. The beliefs and principles that Trimac employees hold dear are prominently displayed on a client facing feature wall near the entry, capturing what makes the company a great place to work. A license plate art feature showcases vintage license plates collected from across North America, symbolizing the company’s wide geographic reach.
In another area, a different art feature presents real parts salvaged from Trimac’s mechanic shop. These parts were painted white and mounted on a millwork backer, adding a refined, clean element to the space while celebrating the company’s mechanical roots. Additionally, there is a large graphic in the work lounge that highlights every company Trimac has acquired over its nearly 100-year history, illustrating the brand’s growth and expansion.
On the glass fronts of the main boardrooms, a graphic glazing film illustrates Trimac’s history, depicting trucks from the company’s early days through to the modern vehicles seen on the roads today.
These carefully curated design elements not only honor Trimac’s rich history and core values but also create a vibrant, collaborative space that fosters connection and innovation. The result is an office environment that seamlessly blends tradition with modern functionality, ensuring that Trimac’s story and culture are felt by all within the space.
Design: Kasian Architecture Interior Design and Planning
Photography: Eymeric Widling Photography
