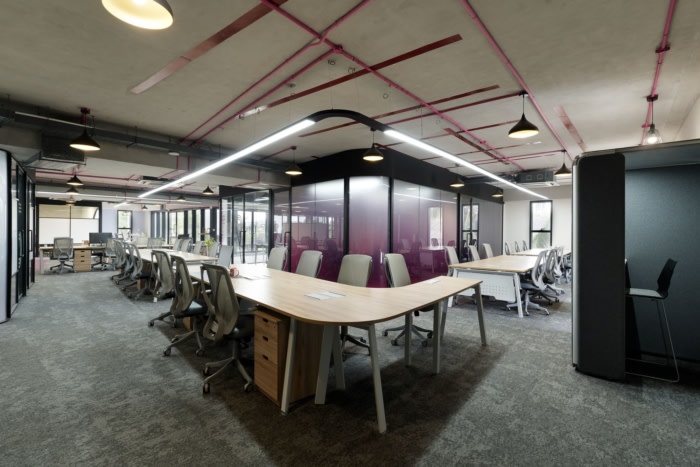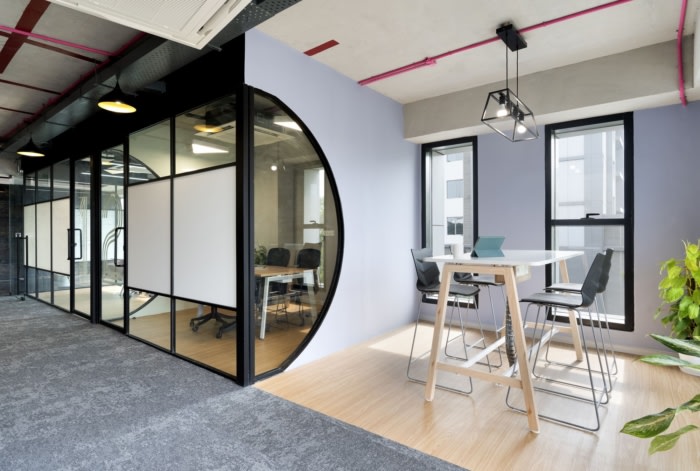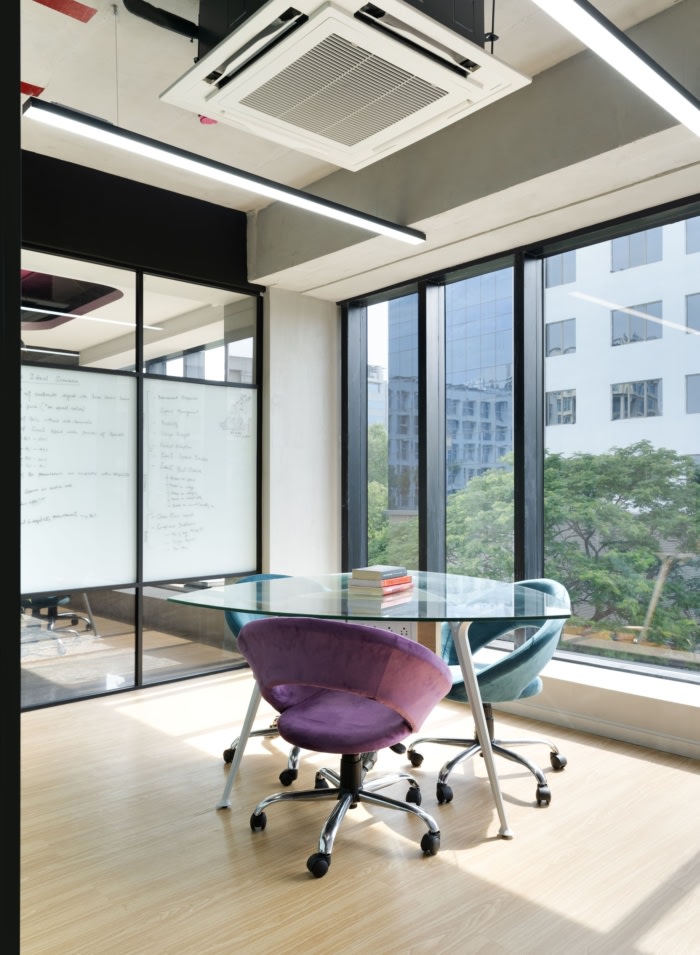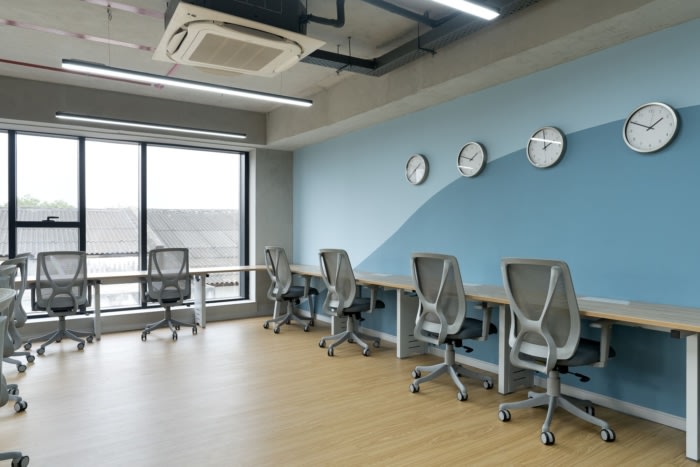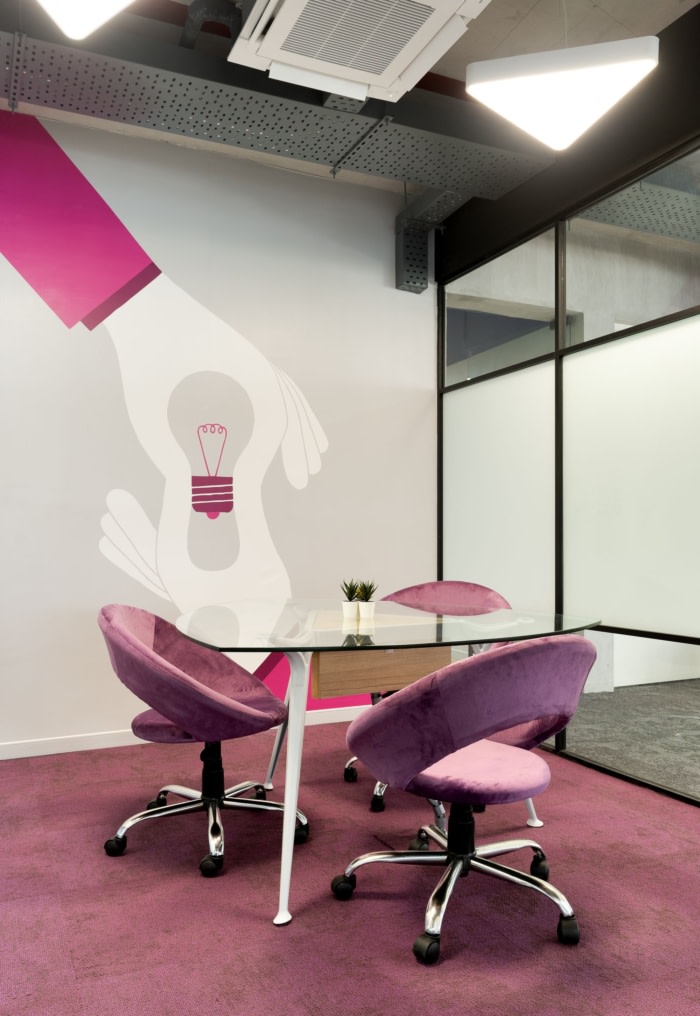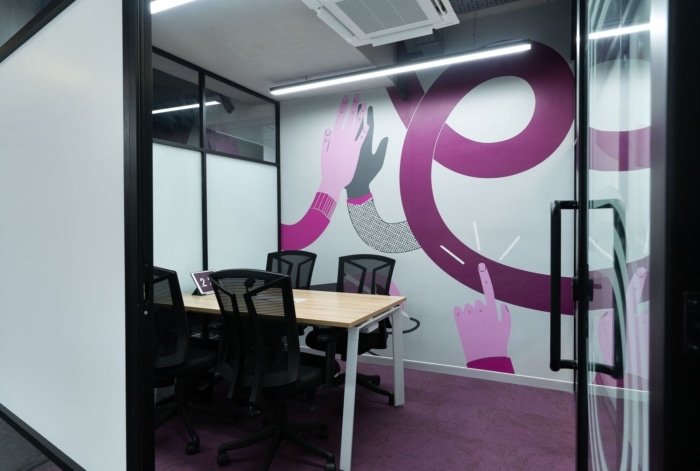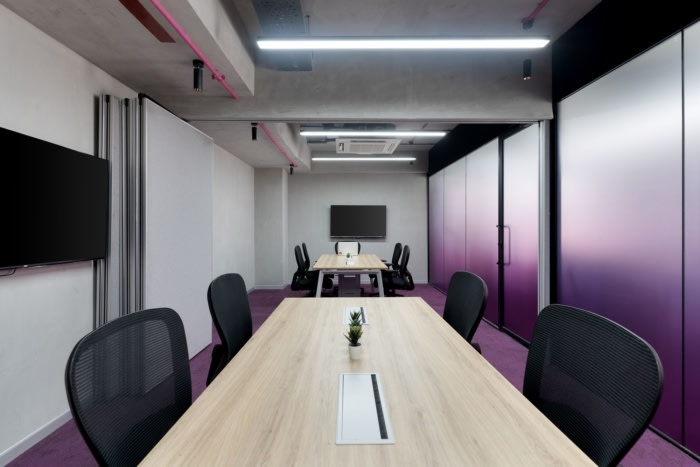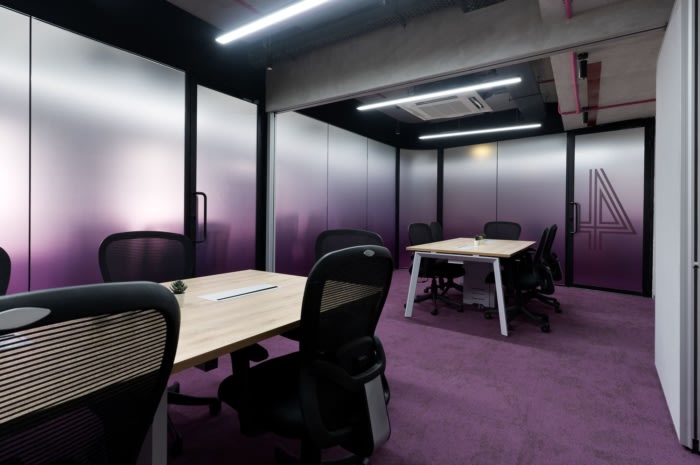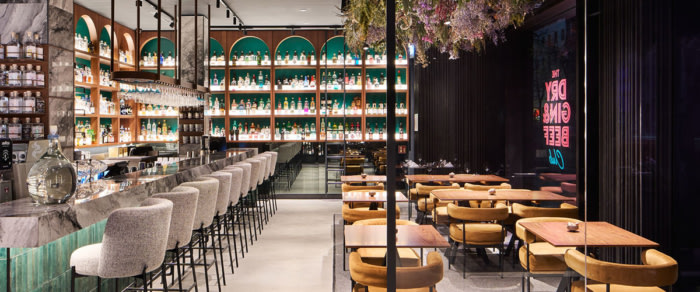
Spendflo Offices – Chennai
The Zarc Architecture & Design created a dynamic 6,000-square-foot office for Spendflo in Chennai, focusing on an open floor plan, natural light, flexible spaces, and outdoor interaction areas.
In the vibrant heart of Chennai, The Zarc Architecture & Design has crafted a dynamic 6,000-square-foot office for Spendflo, a leading SaaS company. This office is more than just a workspace; it’s a carefully designed environment aimed at fostering creativity, collaboration, and innovation. The project was driven by The Zarc’s vision to create a space that not only meets the functional needs of a fast-growing tech company but also serves as a catalyst for interaction and inspiration among its employees.
Central to the design is an open floor plan, a concept that posed both a challenge and an opportunity for The Zarc team. The challenge lay in creating distinct zones for different work activities—collaborative, focused, and casual—while maintaining a cohesive flow throughout the space. This was achieved through strategic spatial planning, innovative material use, and flexible furniture solutions, allowing the office to adapt to the evolving needs of the company.
Large windows frame the office, offering sweeping views of the Chennai skyline and infusing the space with natural light. This not only enhances the office’s aesthetic appeal but also creates a strong visual connection with the city outside, bringing the energy of Chennai into the workspace. The changing light throughout the day adds a dynamic quality to the office, making it feel alive and in sync with the fast-paced world of SaaS.
At the heart of the office is the townhall area, a versatile space designed for various activities, from company-wide meetings to informal gatherings. This area is the social hub of the office, where employees come together to share ideas, celebrate successes, and build the relationships that drive innovation. The townhall’s flexible design allows for easy reconfiguration, ensuring it remains useful and relevant as the company grows.
Complementing the open-plan design are a series of phone booths, providing quiet, private spaces for calls or focused work. These booths are essential in an open office, offering employees a respite from the noise and activity. The design of these booths is functional yet stylish, with soundproofing materials ensuring privacy while maintaining the office’s modern aesthetic.
The 60 workstations are arranged in clusters throughout the space, promoting collaboration while allowing for individual focus. Each workstation is equipped with ergonomic furniture and state-of-the-art technology, ensuring that employees can work comfortably and efficiently. The clusters are strategically placed to encourage interaction among teams, with breakout areas and casual meeting spots integrated throughout the office.
One of the standout features of the Spendflo office is the large outdoor interactive space, designed as an extension of the interior workspace. This outdoor area offers employees a place to relax, recharge, and engage with one another in a more informal setting. The design mirrors the attention to detail found indoors, with a variety of seating options and lush greenery creating a refreshing contrast to the urban environment.
Design: The Zarc Architecture & design
Photography: Phosart Studio

