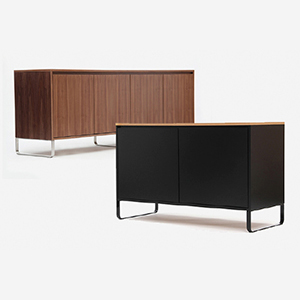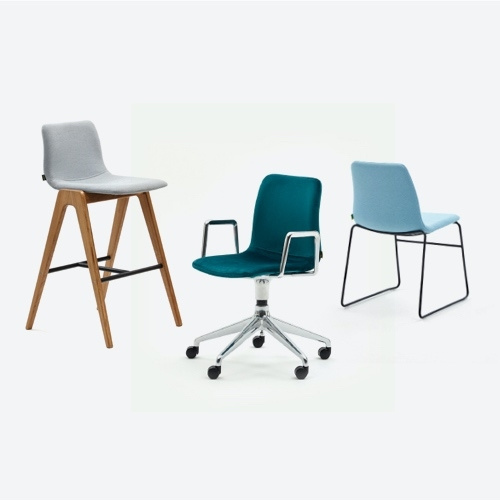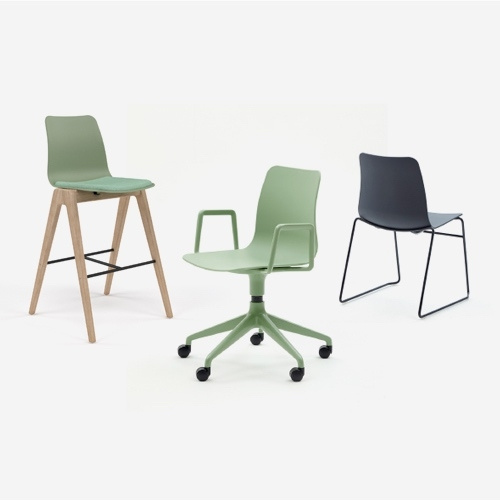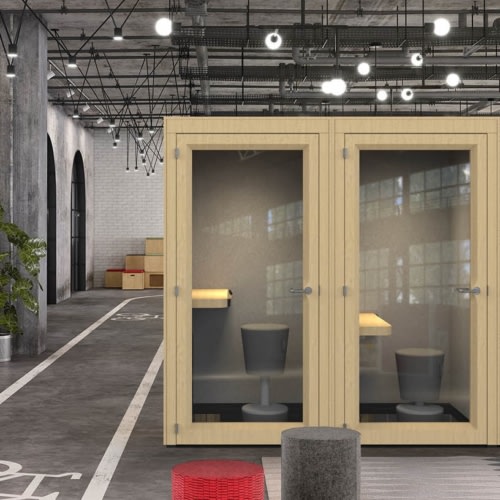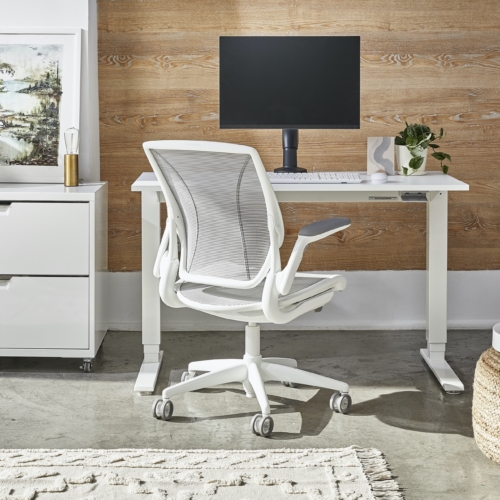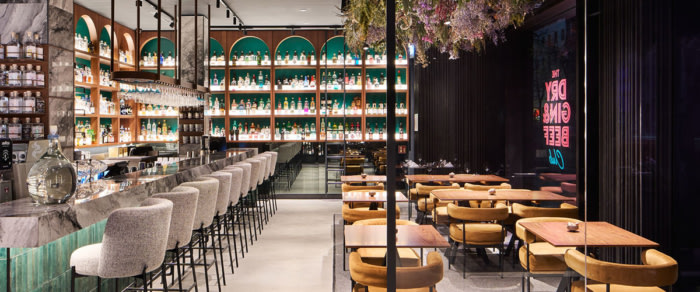
Slalom Offices – Manchester
ADT Workplace designed Slalom’s new office in Manchester, focusing on collaboration, innovation, employee wellbeing, and unique identity, with features like panoramic views, social areas, and Manchester-themed elements.
Following a period of impressive growth and expansion of its Manchester team, purpose-led global consulting firm, Slalom, has moved into its new office at Bruntwood’s Bloc on Marble Street in the heart of Manchester city centre.
Slalom has taken 8,600 sq.ft of space split across floors 13 and 15 at Bloc, which will be its base in the region following a recent design and fit-out by ADT Workplace. Our team provided a wide range of services including workplace consultancy, design, mechanical and electrical design, cost and project management, and aftercare, to help Slalom deliver a workplace suitable for its present and future requirements.
Central to the brief was creating a hub which would allow Slalom to collaborate more closely and effectively with its partners and clients, helping them to innovate and overcome challenges quickly and efficiently. In addition, the new space needed to embrace an agile way of working and support employee wellbeing, to provide an office where people are excited to be and inspired to do their best work, in order to drive innovation and productivity across the business.
In addition, Slalom was looking for an office design which was not only in keeping with the high standards of its other global locations but also had its own unique identity and would be an evolution of its existing spaces. Working closely with its UK team, as well as ‘Slalom Spaces’, the company’s US-based facilities team, our workplace consultants and workplace design team was able to create a concept which ensured all of the client’s needs would be met.
The 15th floor has been transformed to provide a mainly collaborative space for the Slalom team, its customers and partners, with visitors welcomed into the office via a striking reception area. With stunning panoramic views of Manchester, the multifunctional meeting and events space features a circular auditorium, comfortable seating, a kitchen area and even swings, and is equipped with the latest tech to facilitate connectivity with colleagues and customers across different locations. Also on 15th floor are a range of formal and informal meetings spaces, some of which can be cleverly reconfigured via moveable partitions, as well as a variety of settings for individual quiet working.
In contrast, the 13th floor offers mainly open plan office space, with dedicated ‘work zones’ incorporating sit/stand desks throughout, private booths and smaller private meeting rooms. Employee wellbeing is central to the design, so social areas are prominent throughout to encourage people to take breaks and relax, including a games zone, complete with an arcade, computer consoles and a Lego station, as well as a fully equipped kitchen and breakout space. There is also a wellbeing and prayer room to support inclusivity, and features to support Slalom’s dog-friendly office policy are also subtly incorporated, including drinking bowls and treat stations.
Both floors have been carefully designed to align with Slalom’s other international locations with clever branding featuring throughout, including a striking blue mesh ceiling running centrally down the length of both floors. The addition of quirky features make clear this is a Manchester office, with the famous Manchester bee making a regular appearance, and the meeting rooms named after iconic Manchester acts, including Oasis and Happy Mondays, reminding employees of the city being a hive of exciting and inspirational activity.
Design: ADT Workplace
Photography: Mike Dinsdale | Midi Photography


