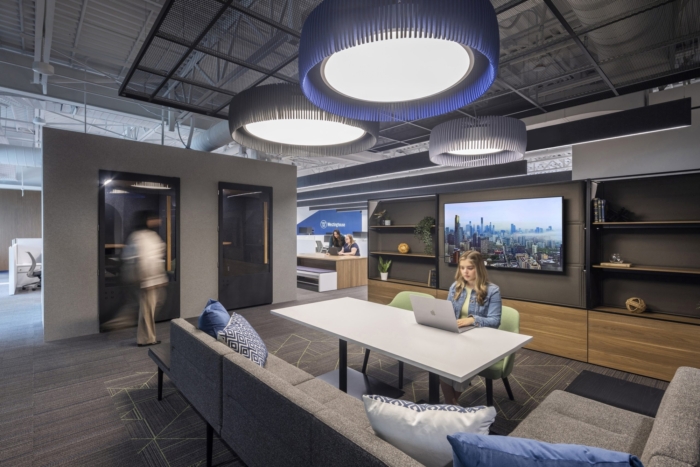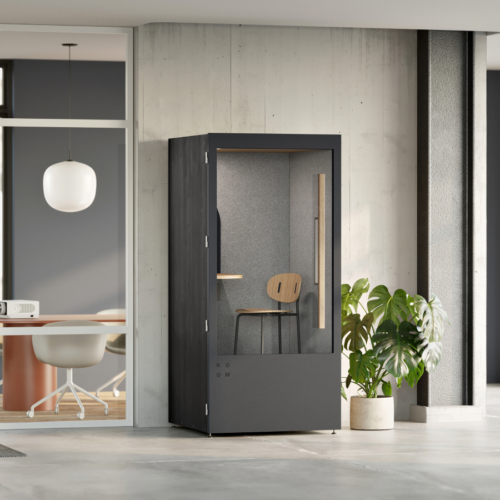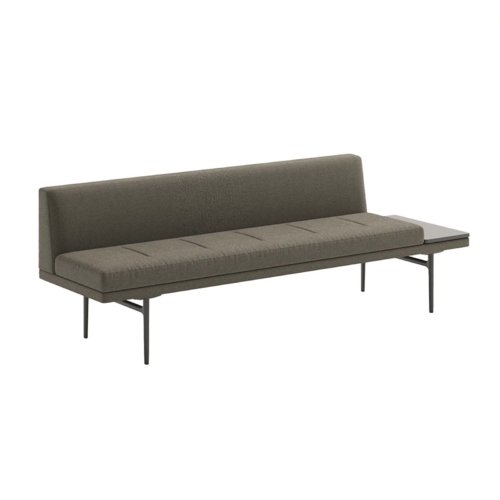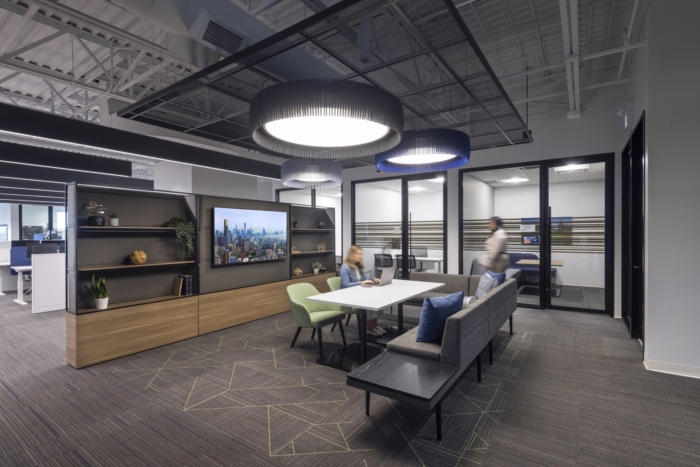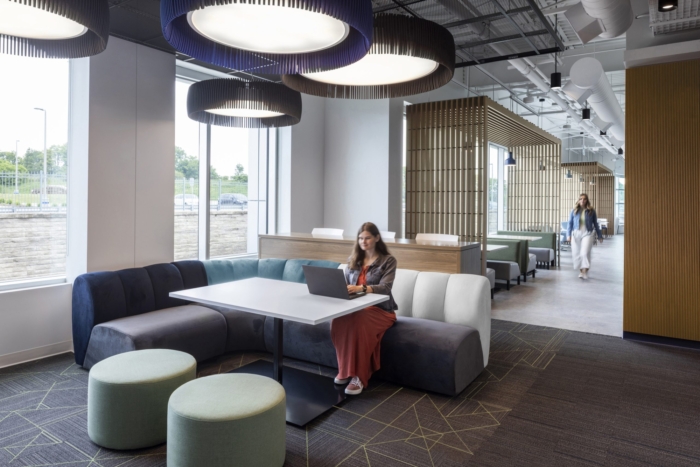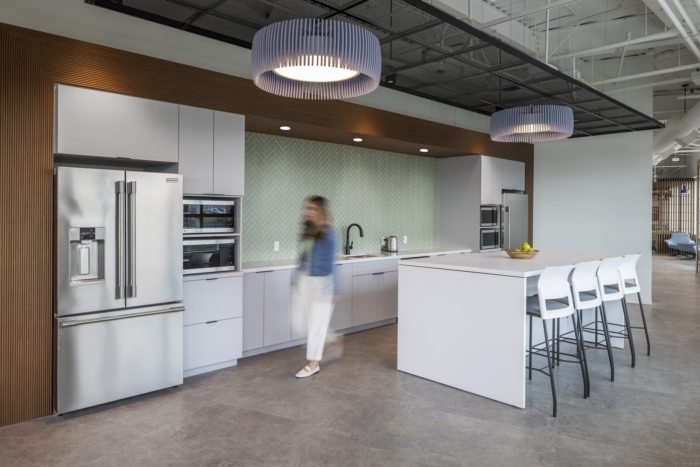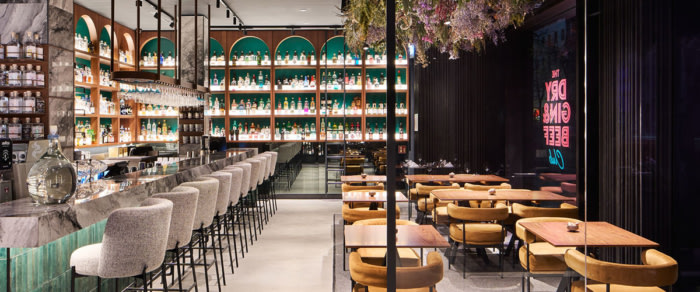
Westinghouse Electric Offices – Kitchener
Ware Malcomb completed the design of a 14,000 square-foot office in Kitchener for Westinghouse Electric Company, featuring interior architecture aimed at creating a tech-centric, collaborative environment with flexible work settings.
Ware Malcomb, an award-winning international design firm, today announced construction is complete on a new office for Westinghouse Electric Company in Kitchener, located in Waterloo Region. Ware Malcomb provided interior architecture and design, MEP Engineering and furniture selection services for the 14,000 sq ft location, which will serve as an engineering services hub for Westinghouse’s global design teams.
Westinghouse Electric Company is a leading provider of safe, innovative nuclear plant products and services to utilities throughout the world, including fuel, services and maintenance, instrumentation and controls and advanced nuclear plant designs, as well as other clean power technologies. The Kitchener site is one of the company’s five global engineering hubs that drive advancements in the delivery of nuclear energy technology. The Waterloo Region location was selected for its proximity to Westinghouse’s customers and supply chain, as well as to the University of Waterloo and other outstanding colleges and universities that train top talent.
“The Kitchener location is strategic for Westinghouse, benefitting from a high density of technical talent, proximity to housing and convenient access to major highways and public transit” says Christina Kolkas, Principal, Ware Malcomb. “Working for over a year from space plan to construction completion, our teams were proud to design a space that combines a tech look with a fun, inviting and collaborative atmosphere.”
The designed spaces include a lab space, high security zone, open and closed office areas, huddle rooms, conference rooms, training rooms, a café and locker area. The interior space concept facilitates alternative work arrangements beyond a desk, emphasizing a variety of collaboration settings such as lounge seating, booths, tables with benches, as well as workstations that allow the team to choose where they want to work. Even its large training room incorporates mobile furniture to create team work rooms for specific projects.
Design: Ware Malcomb
Contractor: Marant Construction Limited
Photography: Philip Castleton
