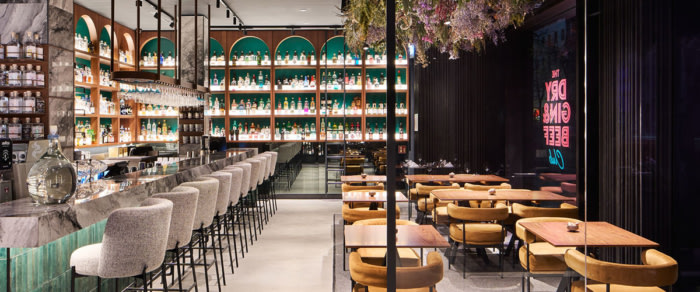
PriestmanGoode Offices – London
PriestmanGoode partnered with Soul Spaces to create a vibrant and innovative office design in London, showcasing a cohesive color scheme, diverse work areas, and a customizable meeting suite.
PriestmanGoode, an internationally award-winning design agency, is renowned for its innovative work in aviation, transport, product and environmental design. Their team of designers, creative thinkers, practical makers, strategists and trend forecasters share a common vision: to imagine and shape the future.
When they found their new office space in Farringdon, they turned to us for a full office fit out to turn their new blank canvas into a functional, high-performing and inspirational workplace for their team.
At the heart of the design was a vibrant and cohesive colour scheme that became the main feature. Each workspace and meeting area was colour-coded to enhance both functionality and aesthetics. The meeting suite, designed with a private entrance, included a lounge, boardroom, and a versatile VR room that could transform into one large space with sliding doors. We incorporated a variety of work and meeting areas, such as soft seating, focus rooms and high tables. Additionally, we built a bespoke CMF (Color, Material, Finish) area tailored specifically to the design team’s needs.
The project was a true collaboration with the PriestmanGoode design team, allowing us to create their ideal workspace. Working alongside open-minded designers was a treat for our team, making the process enjoyable and dynamic with the reactive exchange of ideas.
Design: Soul Spaces
Design Team: Demet Ogutler, Charlotte Monks
Project Management Team: Joe Gillam, Ailsa Cary
Photography: Peter Ghobrial





































