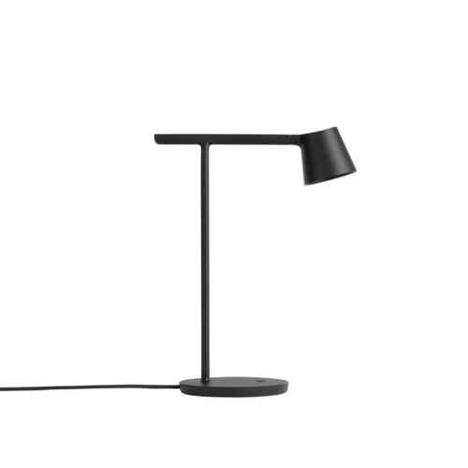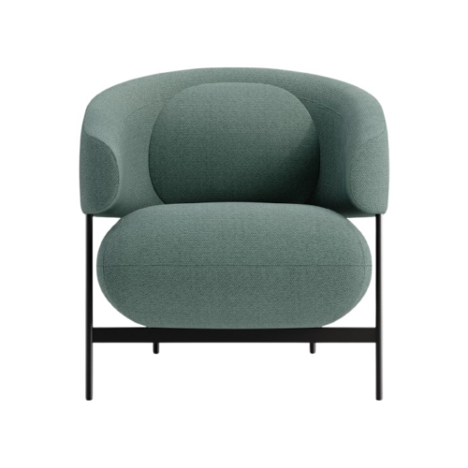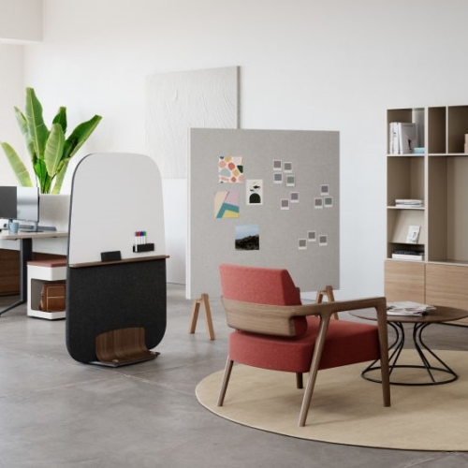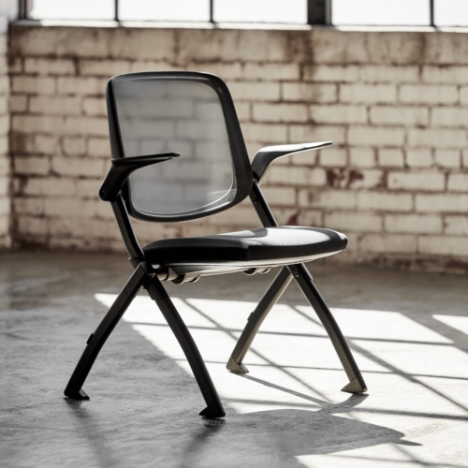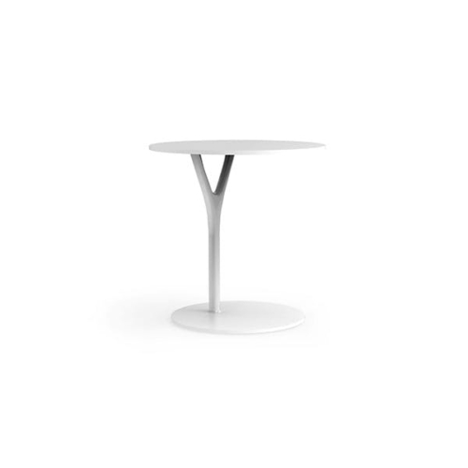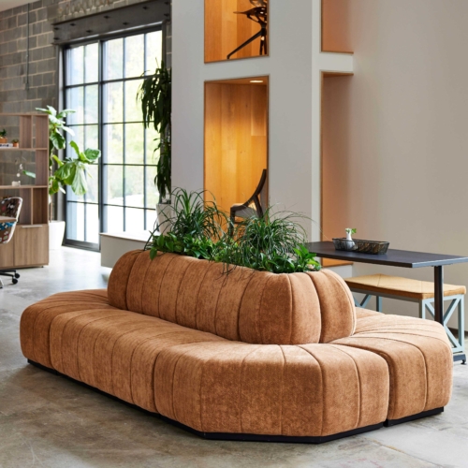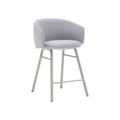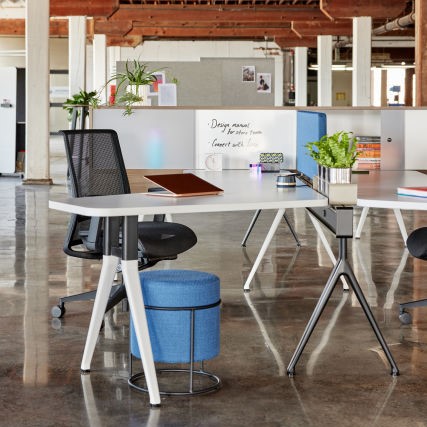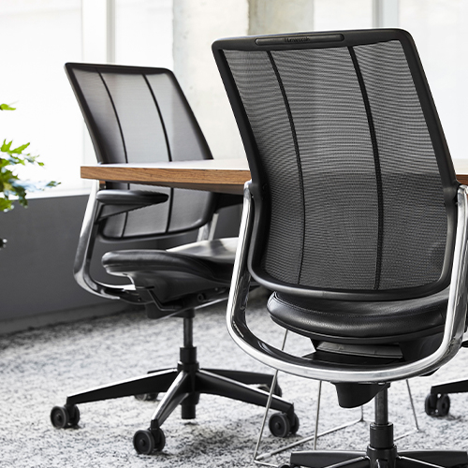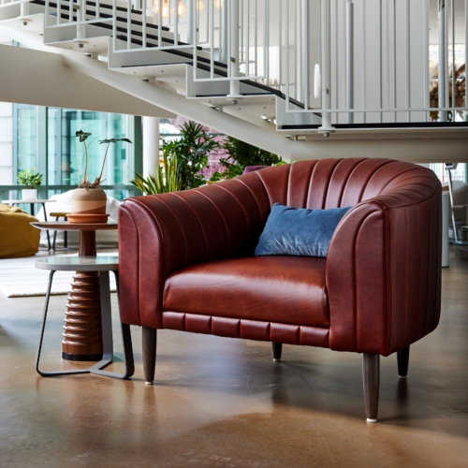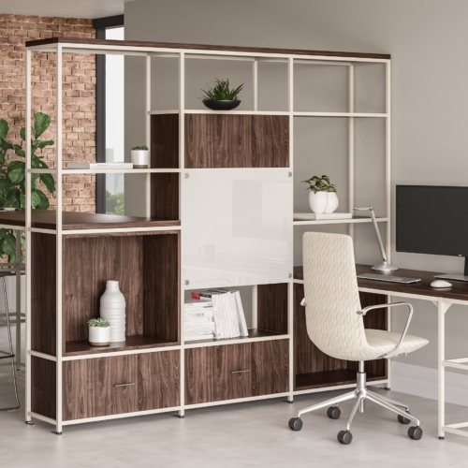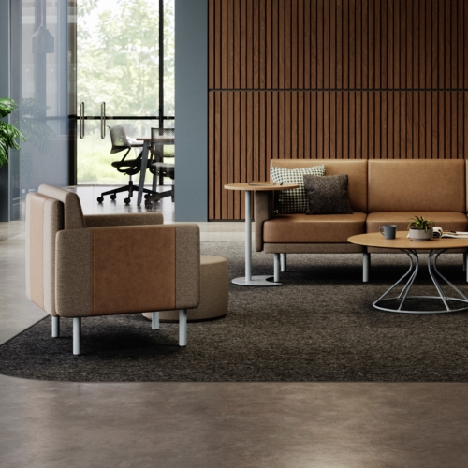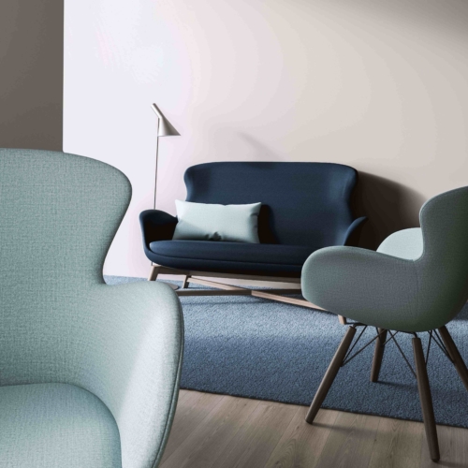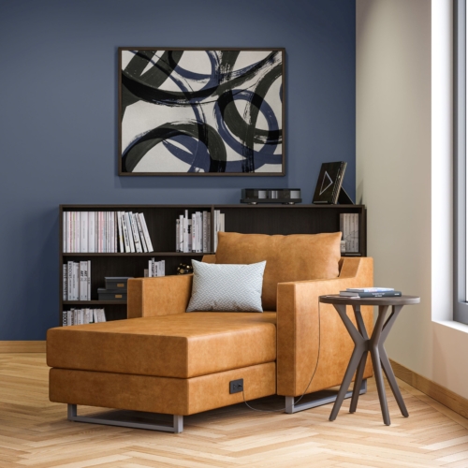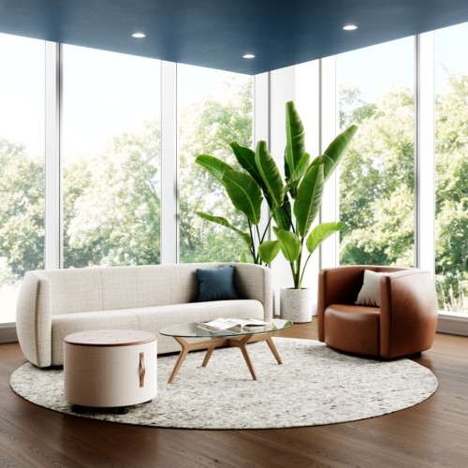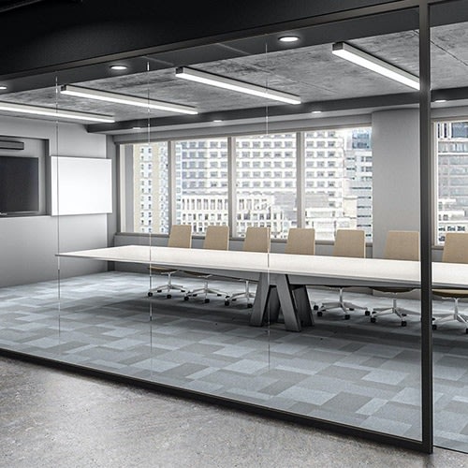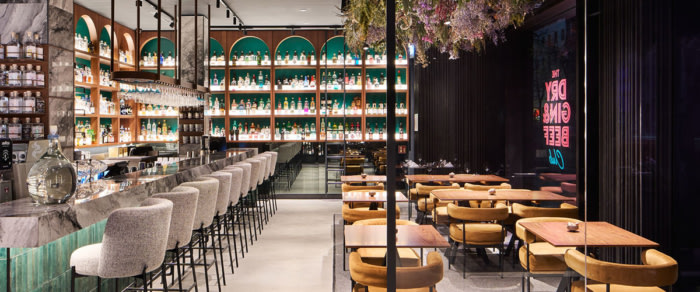
Prevolv Offices – St. Paul
BDH partnered with Prevolv to redesign their showroom, blending timeless elements with modern features to create a space that promotes productivity, well-being, and creativity while showcasing their furniture offerings.
Prevolv, a commercial furniture dealer specializing in creating smart and innovative workspaces, needed a refreshed showroom to showcase their wide range of products. As a company that’s core mission involves enhancing work environments to promote productivity, well-being, and a positive work culture, it was crucial for their showroom to mirror their mission.
Prevolv’s premier partnership with Kimball International prompted this stunning showroom refresh, with BDH honored to be chosen as Prevolv’s design partner once again. Building on the successful 2016 renovation and drawing inspiration from Chicago’s Fulton Market, this redesign aimed to create a space that resonates with both designers and end users, fosters a sense of community and hospitality, and cohesively blends the various areas of the showroom, especially the portion that was added on following the initial build out.
The showroom features a variety of ancillary furniture groupings, showcasing the diverse range of products and manufacturers represented by Prevolv. This approach not only highlights the versatility of the furniture but also provides practical examples of how these pieces can be integrated into different settings. Additionally, the showroom furniture serves as dynamic collaboration space for Prevolv employees, fostering daily interaction and creativity.
Key architectural features such as the ceiling, floor, and urban chic steel archway were preserved to maintain the showroom’s unique character. These timeless elements were complemented by modern finishes and fixtures, creating a harmonious blend of old and new. The design team strategically selected high-end finishes and upholsteries and integrated distinctive features that captivate designers while ensuring the design elements remained relatable to end users exploring the space.
Several design solutions were thoughtfully implemented to promote employee well-being and underscore the importance of mental and physical health in the workplace. A wellness room was introduced, an abundance of real plants were incorporated throughout the space, and numerous demountable glass walls were added to enhance the flow of natural light, all contributing to a healthier and more pleasant work environment. Beyond improving light flow, the demountable glass walls also provide future flexibility, ensuring the showroom can adapt to evolving needs.
The Prevolv showroom redesign is a testament to the power of thoughtful design in creating spaces that inspire and engage. By blending timeless elements with modern features, BDH crafted a showroom that not only showcases Prevolv’s plethora of furniture offerings but also embodies their commitment to quality and creativity and reflects their innovative spirit.
Design: BDH
Contractor: Terra Construction
Furniture: Prevolv
Photography: Brandon Stengel | FarmKid Studios

